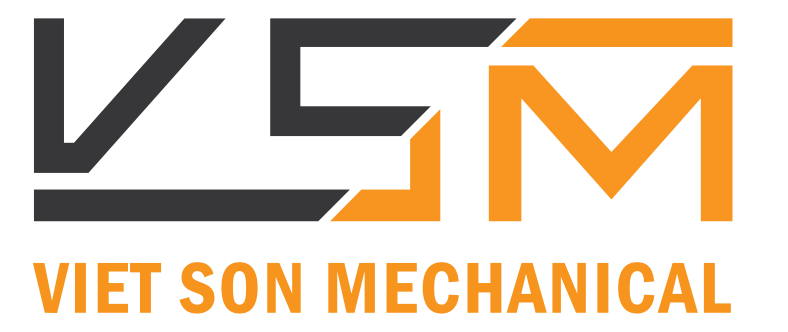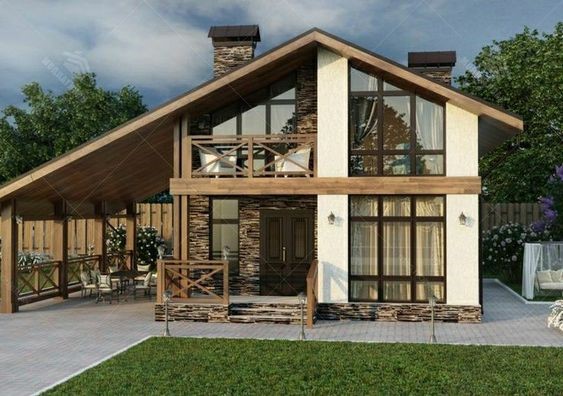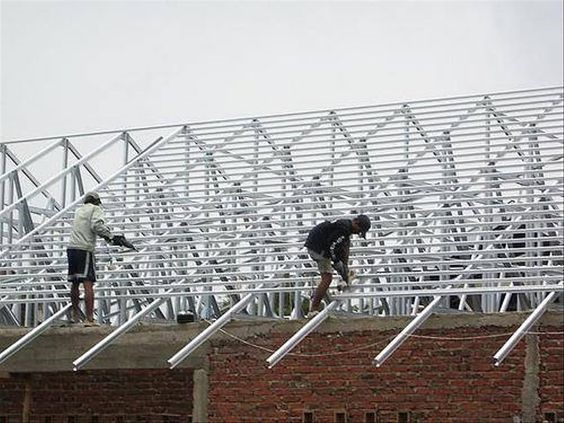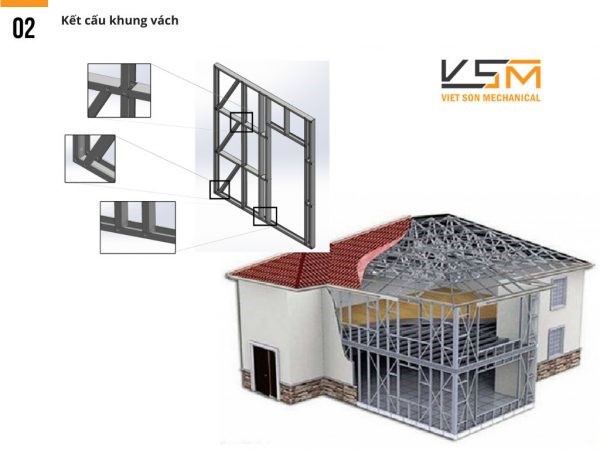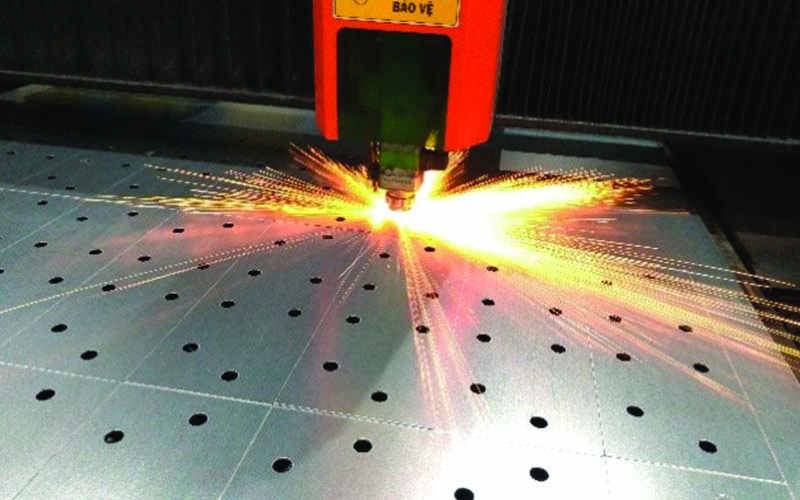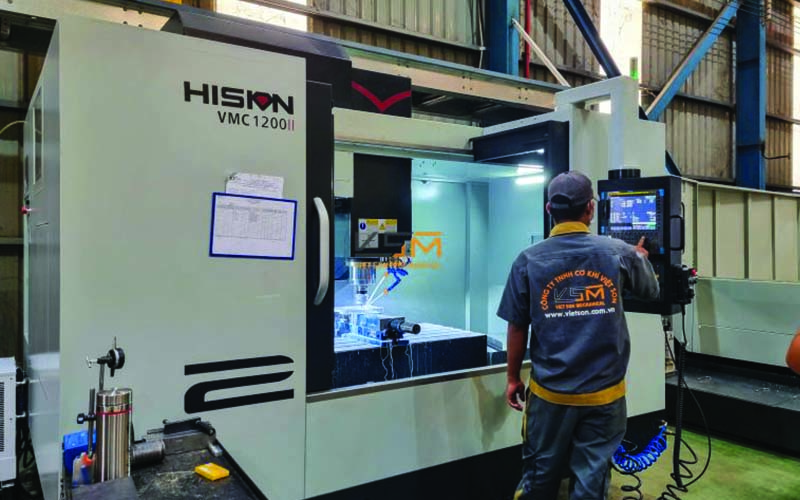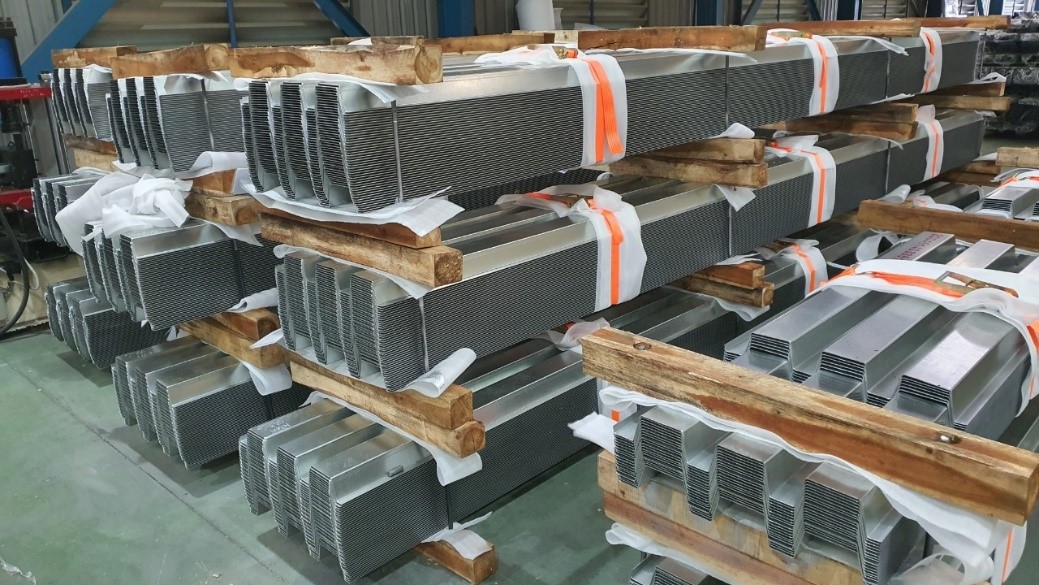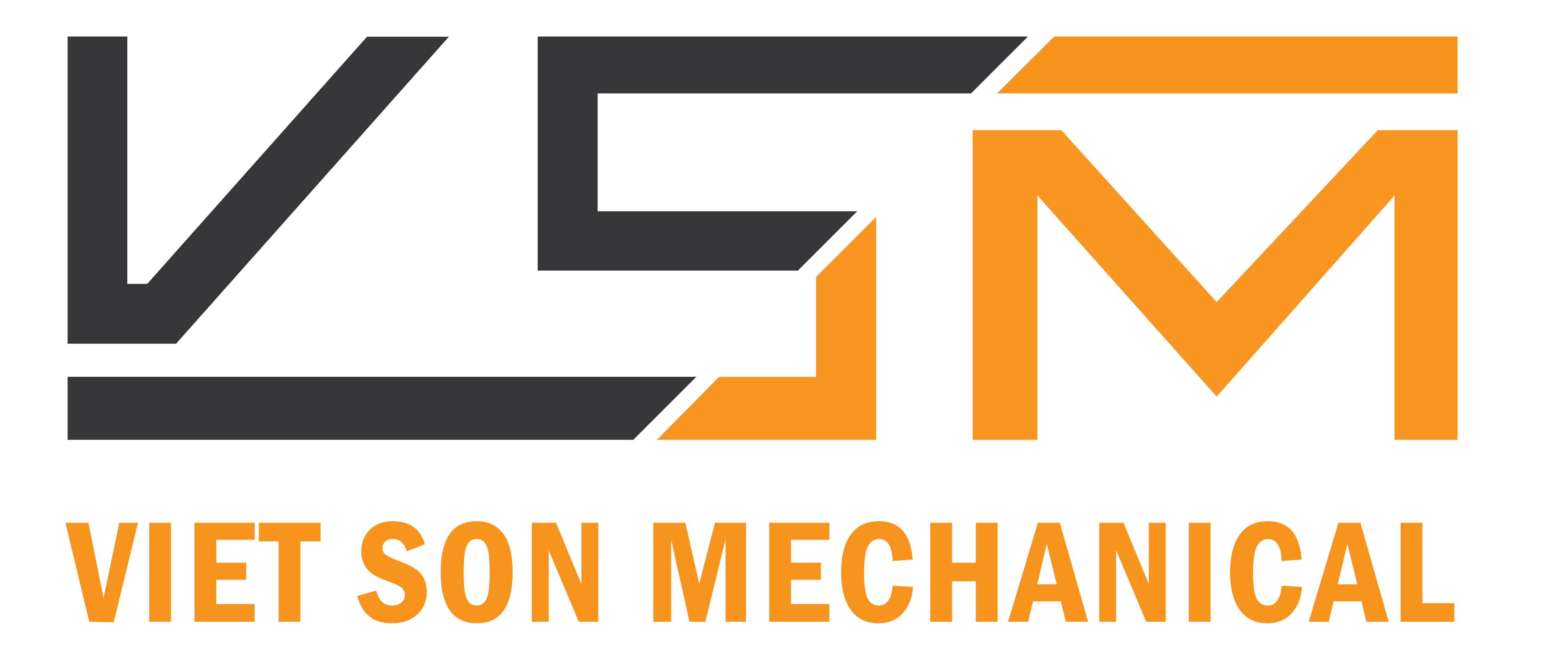Today, Pre-engineered steel buildings are more and more used and replaced the traditional reinforced concrete houses in Vietnam. Not only help investors save construction costs and comfortably create interior space, but also reuse or expand to change the design of the house easily. The following article will provide us with all information you need to know about pre-engineered steel buildings.
1. What are Pre-engineered steel buildings?
The Pre-engineered Steel building is a type of house built based on steel structures. Due to possessing many advantages, steel buildings are gradually becoming popular as an alternative construction to traditional concrete houses.
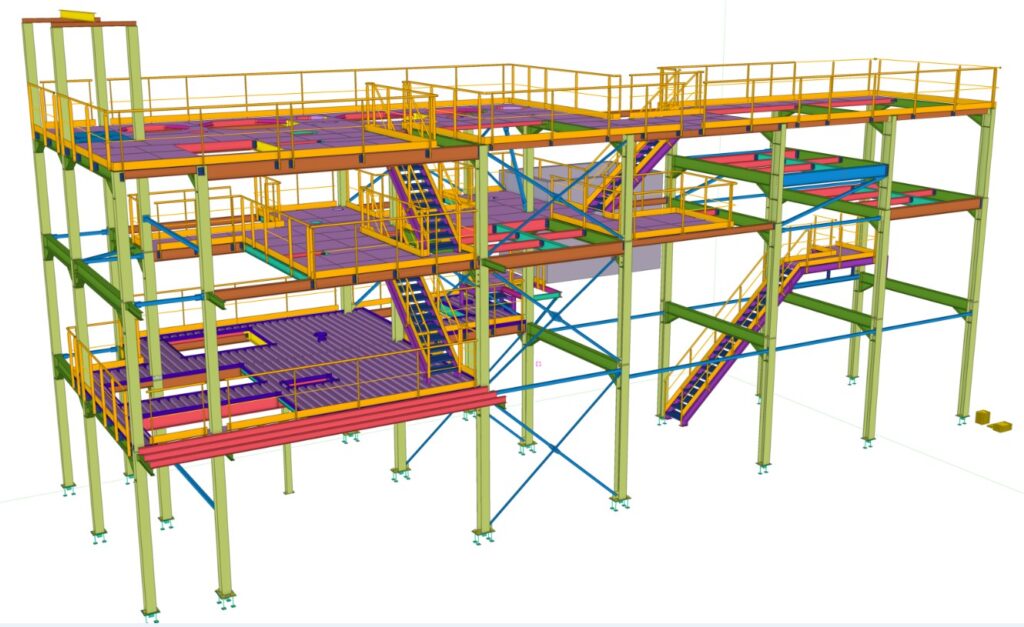
There are three main stages in the construction of pre-engineered steel buildings are:
- Design:
Architectural drawings and fabrication drawings.
- Processing and manufacturing suitable steel structures:
Usually machining precision components with modern technological machines – CNC machines. Includes stages such as cutting, shaping, processing ciphertext, assembling, welding, straightening, assembling ciphertext, cleaning, ..
- Construction on site:
Construction stages are faster but also complete than traditional house construction. Stages such as preparation, planning, construction, supervision, inspection and quality assessment. Stages such as: installing columns, trusses, beams, truss frames, purlins, anti-purlins, gable trusses, pulling corrugated iron and roofing, etc.
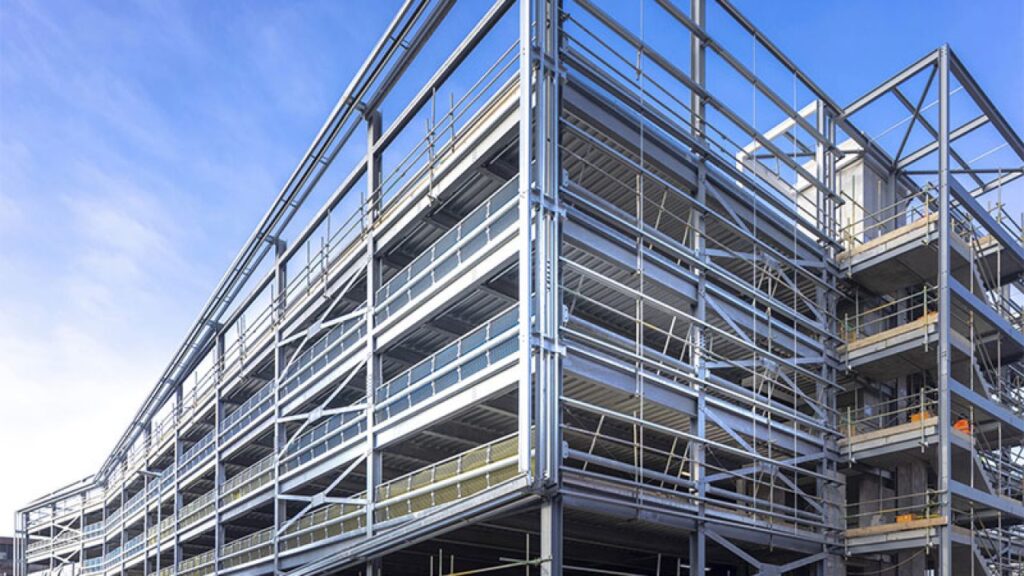
2. The main structural components
- Main frame and forming steel plates (section steel, composite steel).
This is one of the important parts to help create a solid frame. They usually consist of main components such as columns, trusses, beams. In addition, there are sub-structures: partitions, partition support system, stairs and roof purlins, working floor system, “Z” and “C” shaped wall purlins.
- Protective components to protect the house:
Roofing corrugated iron, shaped cement sheets covering the interior and exterior, cement floor pads, cemboard floor pads, steel sheets, etc. to limit space and protect the house from external environmental factors. At the same time, the aesthetic factor is determined by these covers and shapes.
- The foundation is the main bearing structure for the whole house.
Depending on the needs and purposes of use, the construction of a shallow foundation or deep foundation. With large construction projects, deep foundations are made to ensure that the house is always solid over time.
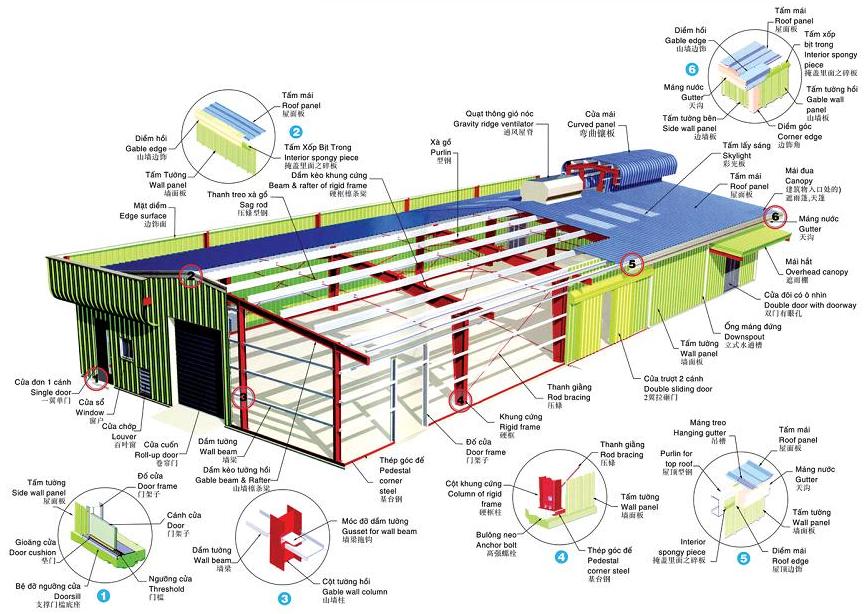
3. Types of pre-engineered steel buildings
Depending on the intended use of the investor, the processing house is divided into many different types. Below are the common types of pre-engineered steel buildings:
- Civil pre-engineered steel buildings:
The type of house used for living is usually level 4 houses, 2-story houses, and 3-story houses. They have a variety of designs and are constructed quickly. Bringing warmth and comfort to the family.
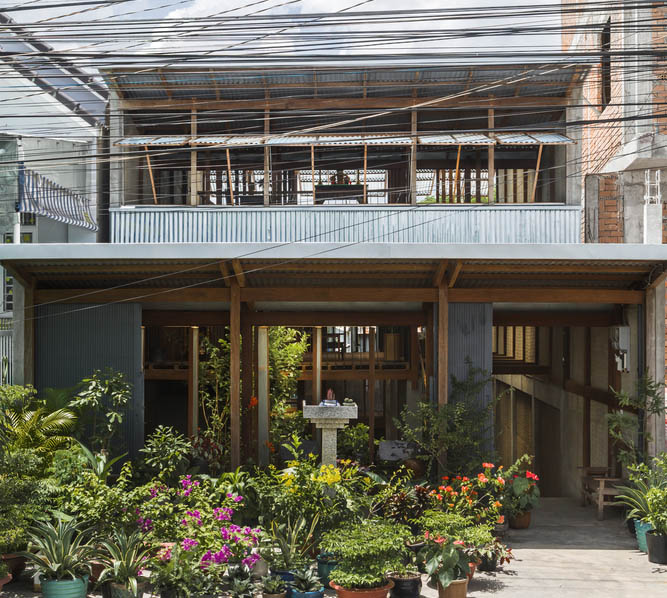
- Industrial pre-engineered steel buildings:
This is a larger house with a large space to store technical equipment and machinery. The outsourcing activities take place. They are often used in manufacturing businesses. Some applications such as warehouses, factories, etc. This type of house in addition to the solid structure is also fitted with additional components such as the hoist beam frame, the single girder frame, the double girder frame, ..
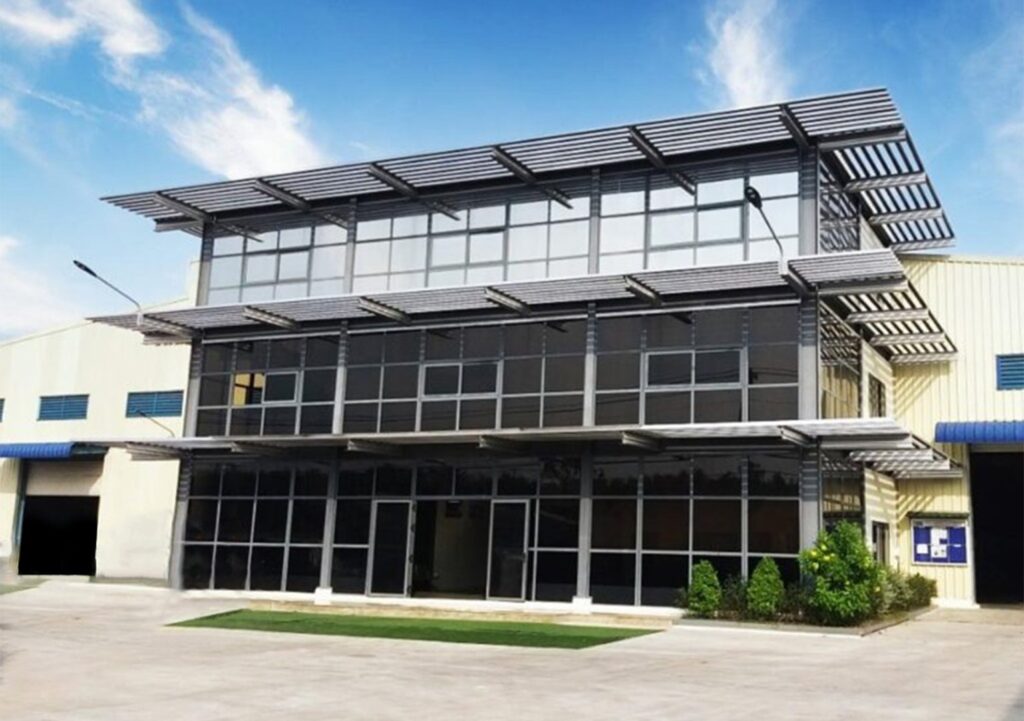
- Commercial pre-engineered steel buildings:
A type of house used to trade or provide services. Range in size from small to large and the design is quite diverse depending on the purpose of the investor. Common applications such as: grocery stores, convenience stores, or supermarkets, commercial centers. They are also applied to cafes, offices, restaurants, hotels, motels, homestays, ..
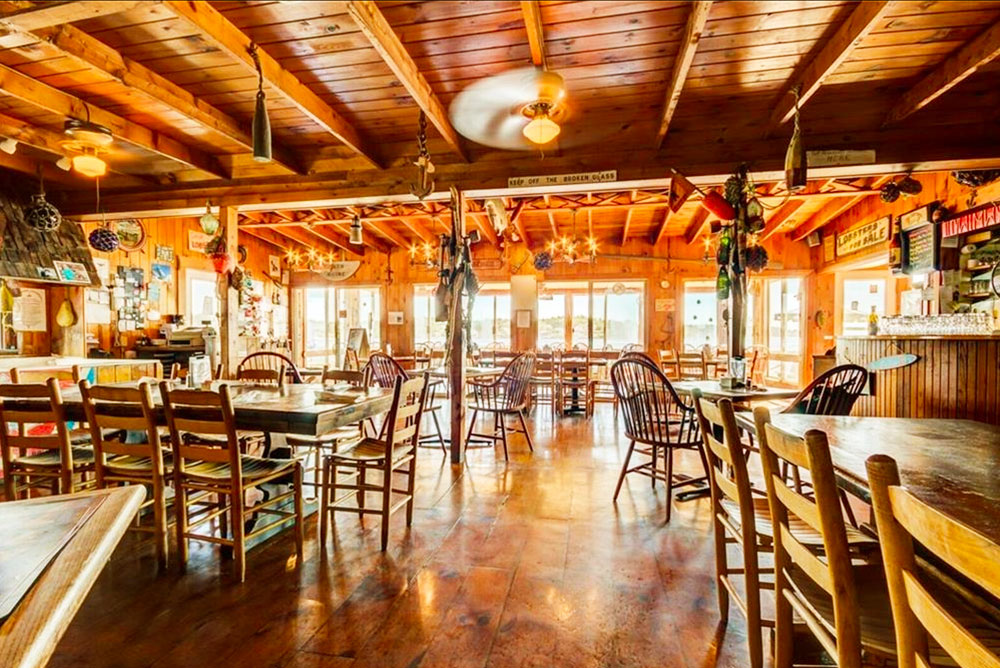
4. The Basic parameters
The parameters depend on the requirements of the investor on the construction work. Basic parameters such as:
- Width of house: Calculated from the outer edge of the first wall to the outer edge of the second wall horizontally across the house.
- Length of house: Calculated from the outer edge of the first wall to the outer edge of the second wall from the view of the main door.
- Height of house: Calculated from the base of the column to the ridge of the roof. It is the intersection between the roof and the wall.
- Roof slope: To help the roof drain easily, usually, the roof slope is taken i = 15%.
- Column step: Calculated along the direction of the house, is the distance between the columns.
- Load: is the calculation of impacts on the house such as: weight of the building itself, roof live load, wind load, crane load, floor load, etc.
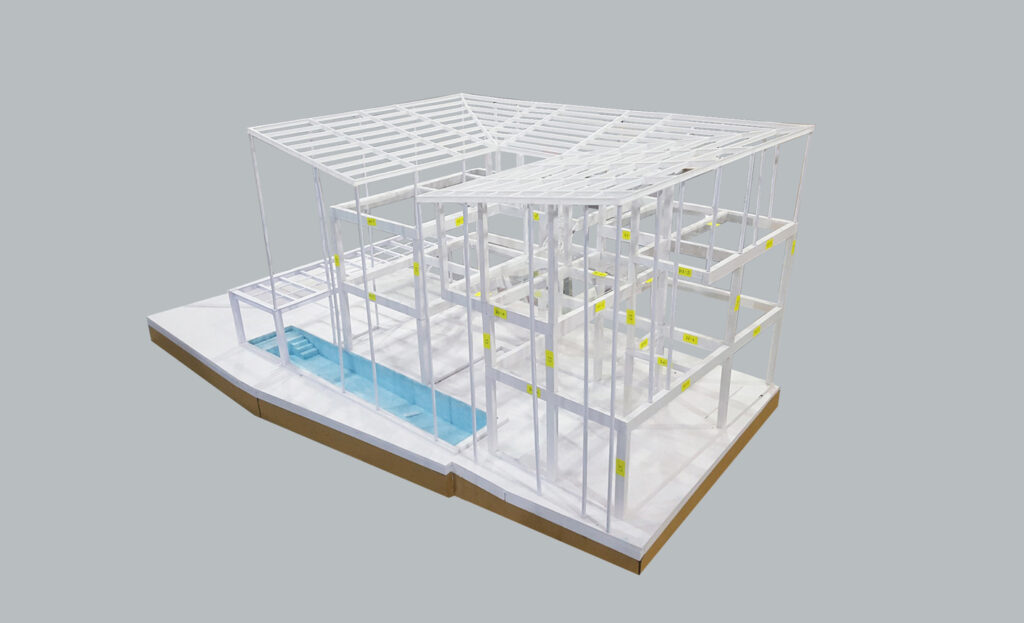
5. Advantages of pre-engineered steel buildings
- Help investors save costs thanks to saving materials. According to calculations by engineers, pre-engineered steel buildings save 20% – 35% of the cost of building steel buildings with reinforced concrete.
- Ease in transportation and erection due to lighter weight steel structures.
- The installation of steel frame houses is faster and simpler. Components are mass-produced in advance. Save more time by not having to wait for the components to dry to traditional construction.
- Larger space thanks to the special structure of steel that saves more space.
- Reusable and easy to scale. When the business grows or the economy is better, the investor can upgrade the house. The upgrade takes place easily and economically by dismantling the structure of the house. And process more new components and assemble them together according to the drawings of the new construction.
- High bearing capacity because steel structures are stiff and 20 times stronger than concrete. Pre-engineered steel buildings are always solid over time.
- Flexibility due to easy dismantling and redesign of the structure. Therefore, creating furniture as well as easily designing space suitable for the purpose of use.
- Have good uniformity and waterproofing.
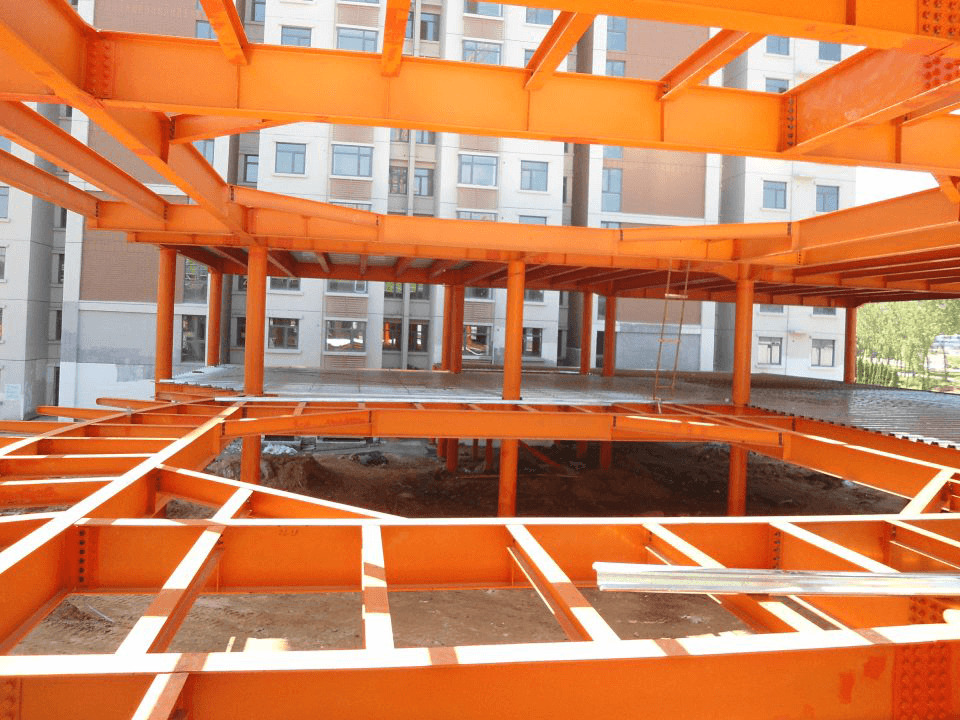
6. Disadvantages of pre-engineered steel buildings and solutions
- Poor fire resistance:
Steel is not as flammable as other materials. They will be melted and turned into plastic at a temperature of 500-600 degrees Celsius. Therefore, in harsh environments and specific uses, it is recommended to cover steel structures with protective materials.
- Corrosion and rust:
Steel frames are susceptible to rust and corrosion over time. Therefore, for long-term protection, steel frames need to be prefabricated and painted with an anti-corrosion coating.
- The construction area:
The construction area must not be square and depend on neighboring houses. Leading to difficulties in design, production as well as construction.
To need experienced engineers to give reasonable structural measures and construction plans.
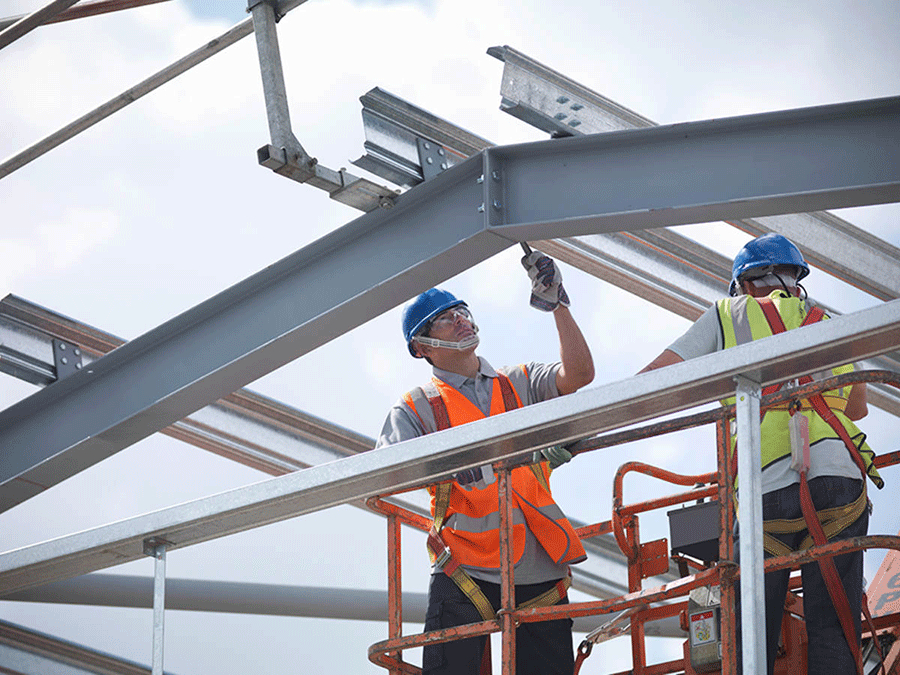
7. Pictures of pre-engineered steel buildings in Vietnam
- Pre-engineered steel house in Thao Dien
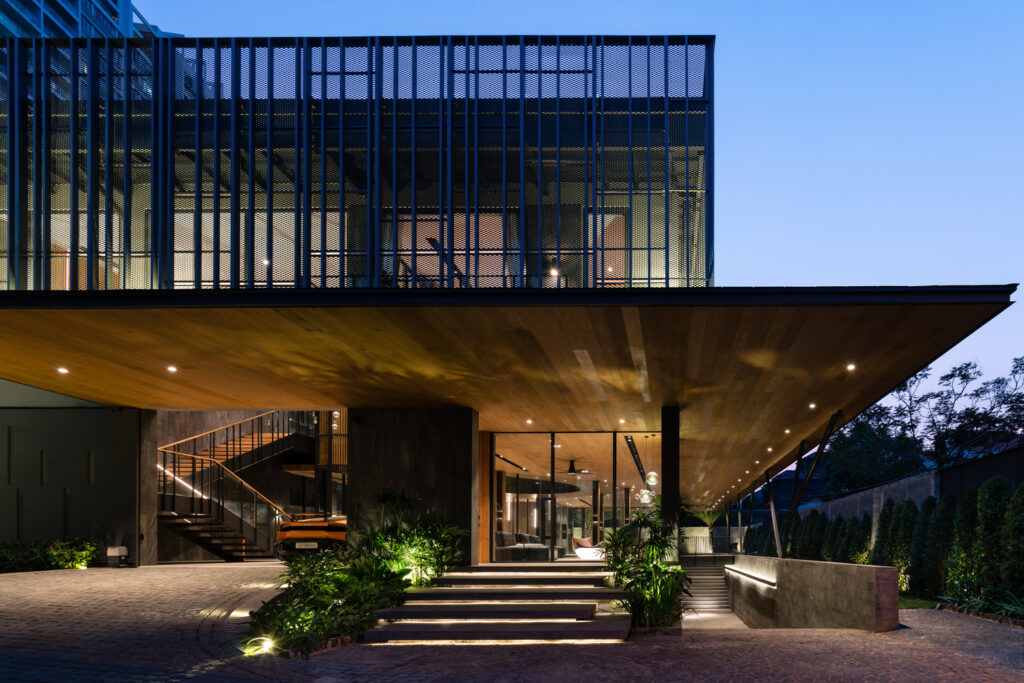
- Housing of construction with pre-engineered steel in Da Nang
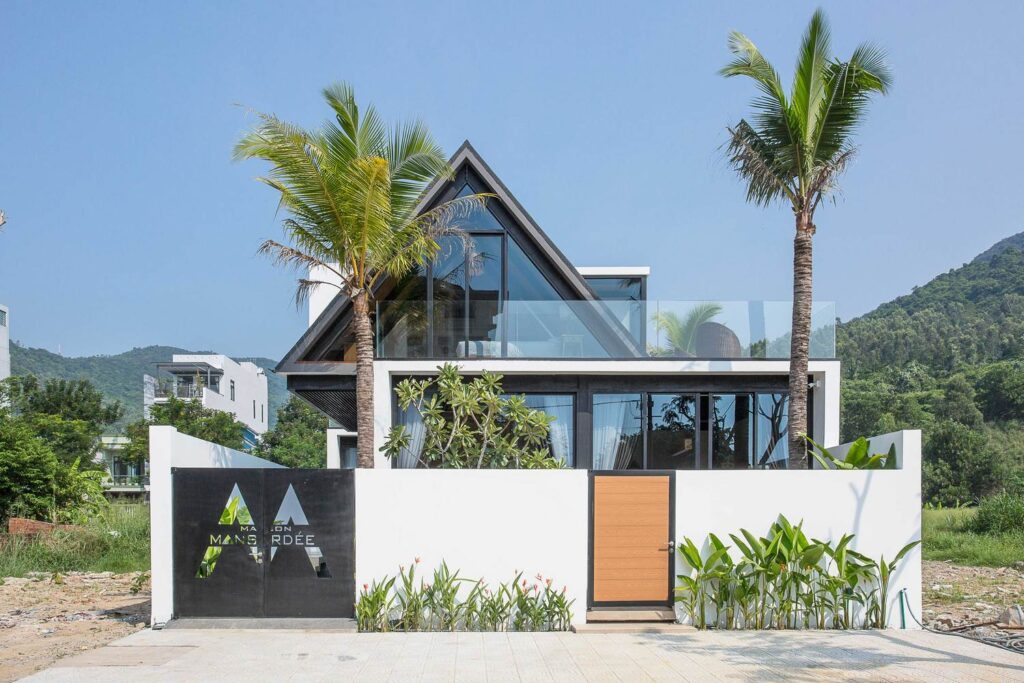
- School of construction with pre-engineered steel in Son La
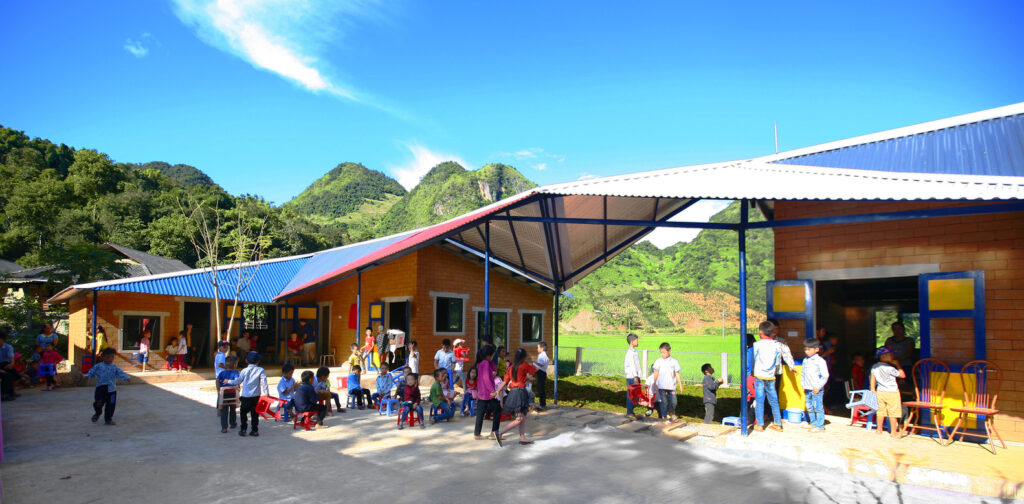
- Son Tay pre-engineered steel house
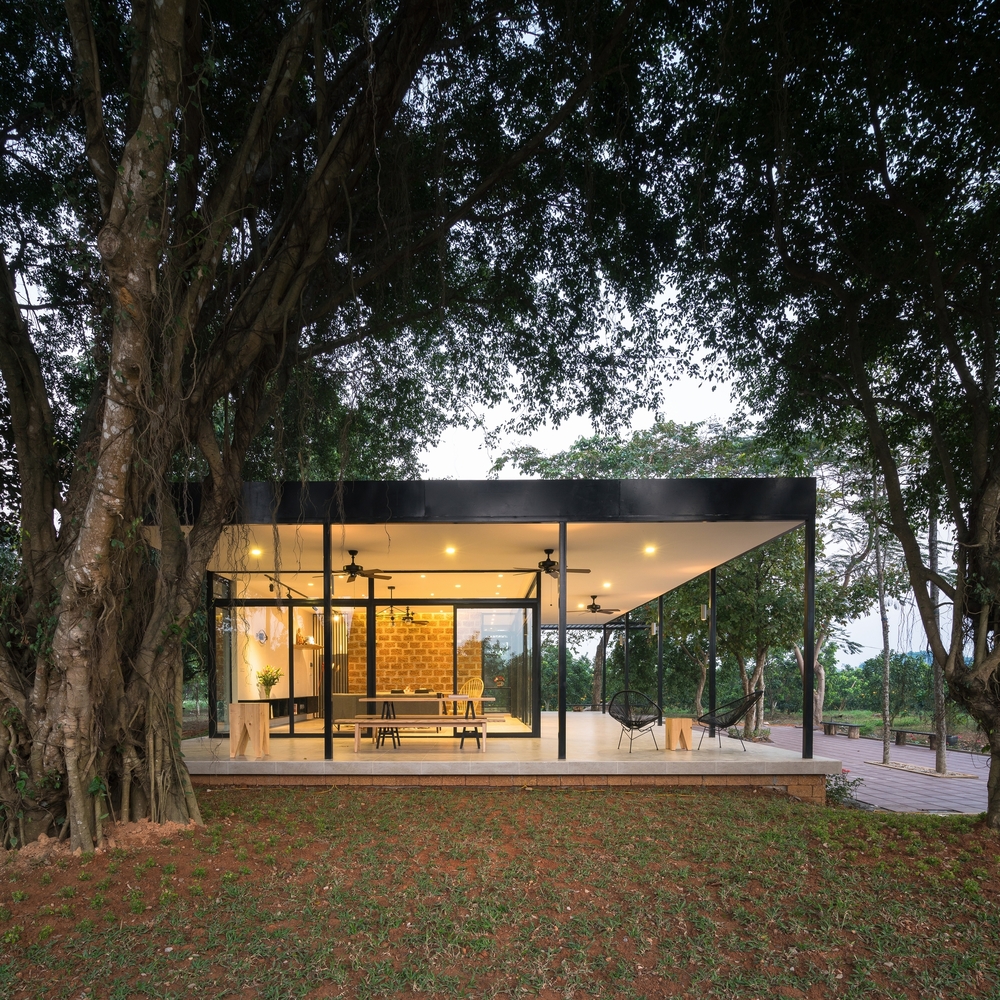
- Cafe shop with pre-engineered steel in Saigon
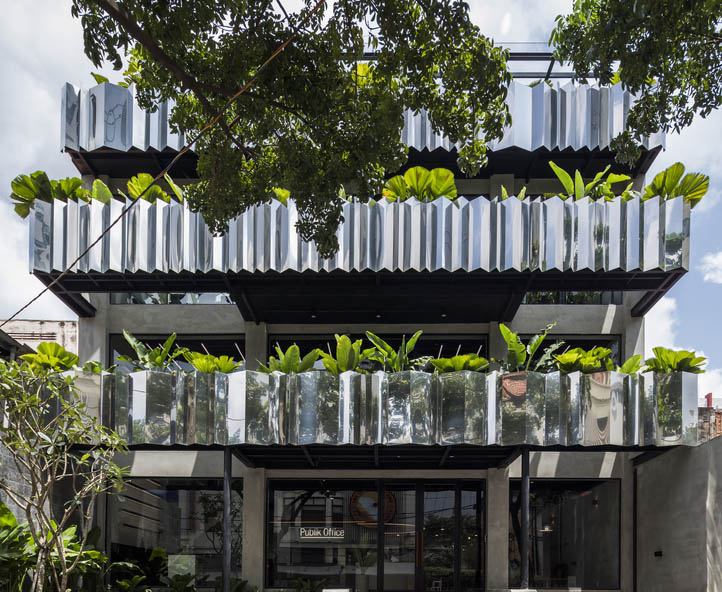
- Pre-engineered steel factory office in Saigon
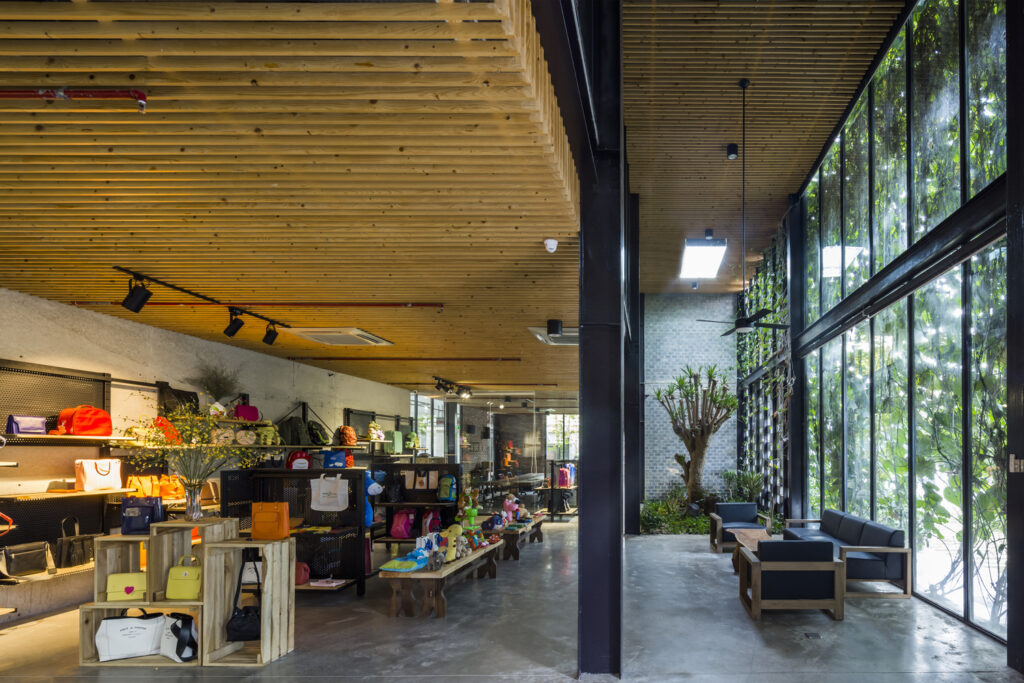
8. What is prestigious pre-engineered steel building design and construction?
For the construction of pre-engineered steel buildings to be aesthetically pleasing as well as durable for long-term use. Investors should choose reputable design and construction units in the market.
Along with the capacity of modern machinery and technology, Viet Son Mechanical has a team of experienced engineers in many design and construction projects of pre-engineered steel buildings. We will bring businesses the ideal, fast and economical solution.
For advice on construction of pre-engineered steel buildings or construction design quotes.
Please give information or contact us immediately via hotline 0922 868 868 – 0922 668 868.
