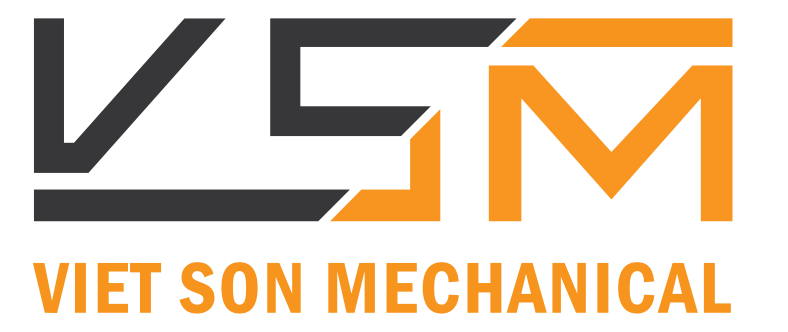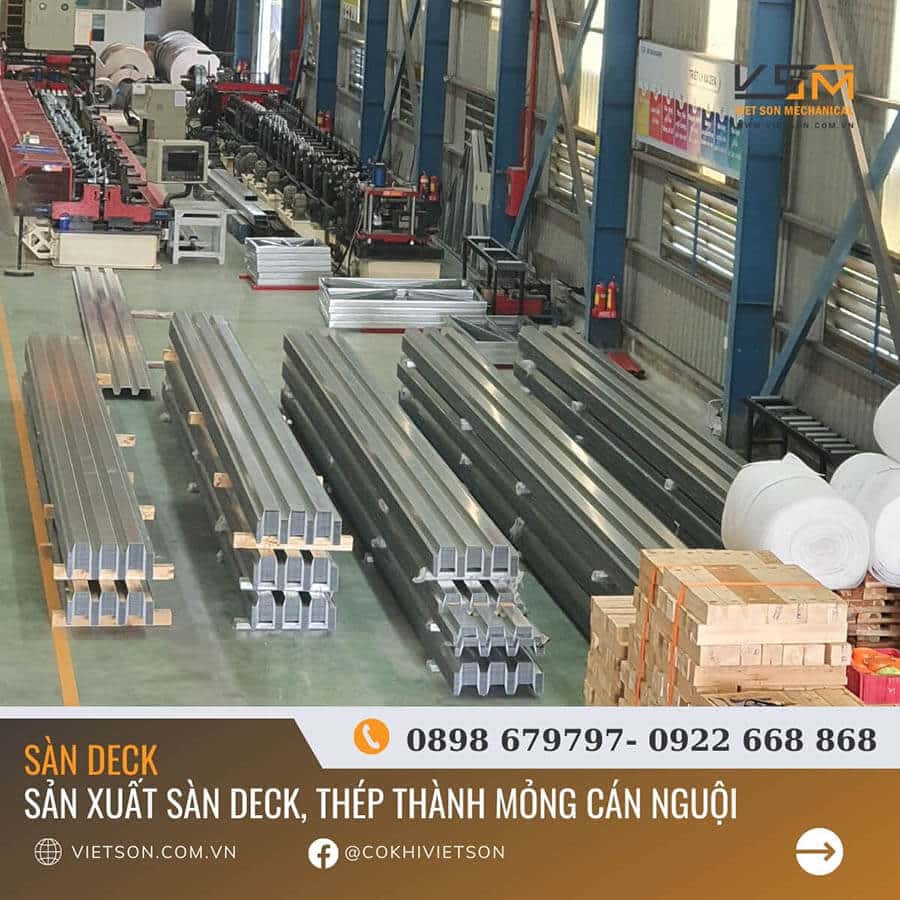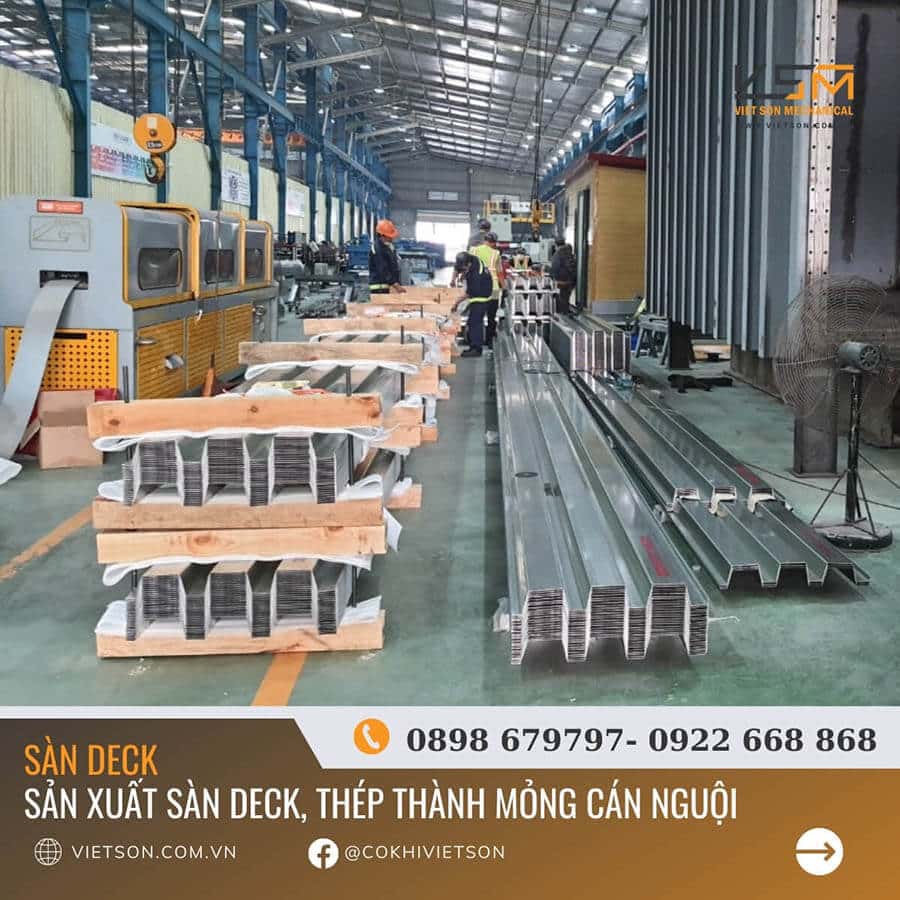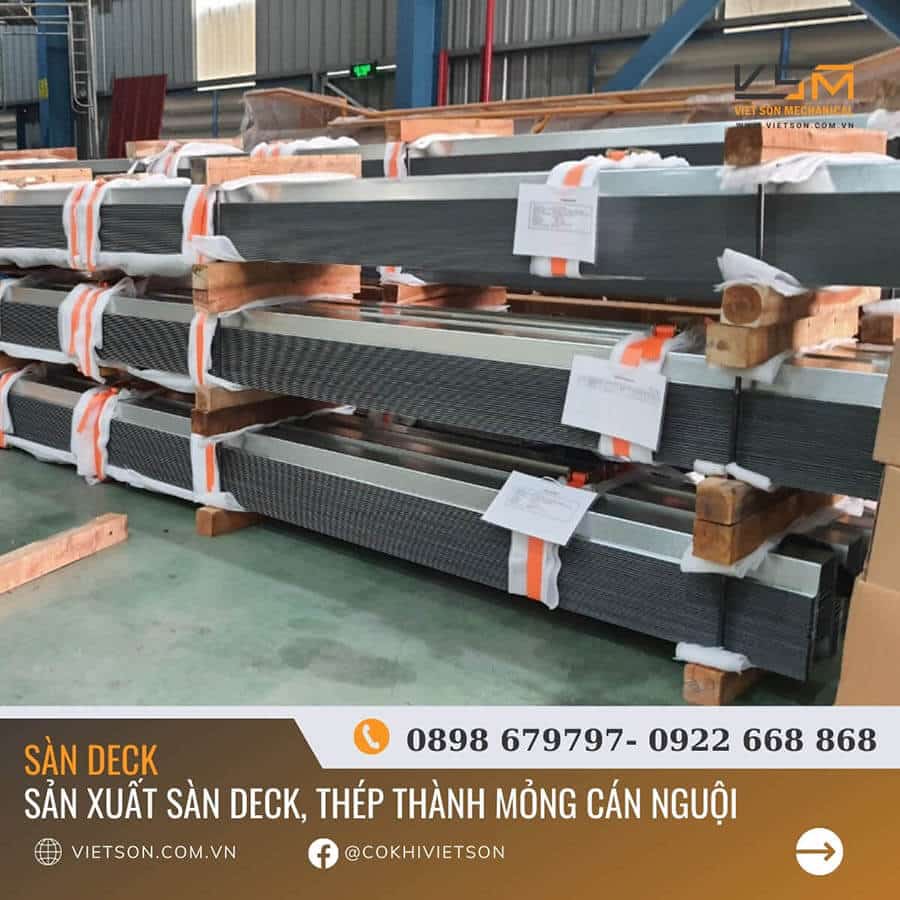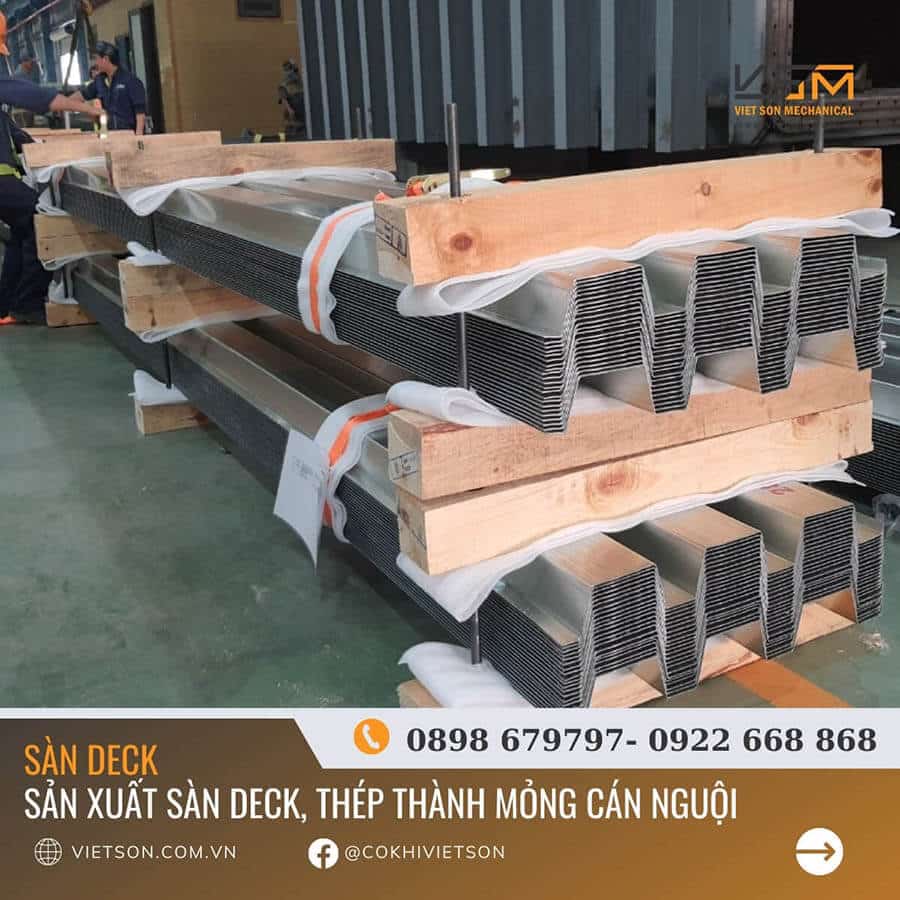DECK FLOOR
Deck floor is a steel corrugated iron floor plate that is linked on a steel structural beam system by welding nails. The structure of the deck is a corrugated galvanized sheet. Deck floor is manufactured at the factory with high technical requirements. This type of floor has the effect of replacing floor formwork without a support tree. Combined with bearing forces with reinforced concrete floors, it helps to speed up the construction progress.
Deck floors are increasingly popular in construction works, especially prefabricated steel structures. So what is a deck floor? How is the construction method of a deck floor carried out? All will be revealed in the article below by Viet Son Mechanics. Check it out now!
What is deck floor?
Deck floors (also known as decking floors, composite floors). Deck floors in English are Metal floor decking) are floors made of steel and concrete poured onto corrugated iron sheets with embossed patterns produced into grooves at regular intervals. The embossed lines allow the concrete to bond with the metal panel when the concrete hardens. Some people still write it as a desk floor, but this is the wrong word when talking about this type of floor
Deck floors are also known as steel corrugated iron floors, corrugated iron sheets act as formwork during the construction of deck floors that need to be calculated to withstand loads due to the self-weight of wet concrete, steel mesh, concrete pouring equipment and operators, etc.
The floor is connected to the steel structure beam system by welding studs, which replaces the floor formwork and combines with the reinforced concrete floor to withstand the force, helping to speed up the construction progress compared to conventional reinforced concrete floors.
Advantages and disadvantages of Deck floors
Advantages
- Cost savings and reduced construction costs thanks to factory-made production and significantly reduced concrete and steel reinforcement thanks to corrugated iron grooves.
- Withstand large loads suitable for all types of projects requiring high concentrated loads: Deck floor panels have been reinforced with a lightweight steel mesh system inside the concrete layer; helping the floor withstand loads from external impacts.
- High durability and aesthetics so there is no need for plastering or false ceilings.
- Light weight compared to other materials helps reduce load pressure.
- Reduce auxiliary materials (compared to traditional houses).
- Make the most of factory space.
- High synchronization. Easy to increase scale.
- Fire resistance: Depending on the thickness of the floor, the type of concrete used, the fire resistance time will be different. Normally, if simply reinforced, the floor can be fire resistant for up to 120 minutes. To extend the time, we can add more steel bars.
Disadvantages:
Although with many advantages above, deck floors also have disadvantages. Because deck floor panels are manufactured at the factory according to specific standards, creating the floor slab will be very difficult.
For triangular, circular, irregular polygonal floor panels… or with complex beam systems, deck floors will be very difficult to construct and ineffective in such cases. It is most suitable for common square or rectangular floors.
How to construct Deck floors?
The deck floor panels are placed in the correct position on the steel beam system and connected to the steel beam system with welding studs. The welding studs (shear studs) are constructed with a specialized welding nail gun. Then spread a layer of floor steel at a distance of 150mm – 200mm and pour concrete.
The thickness of the concrete floor is usually from 100mm to 150mm depending on the size of the floor and the load applied to the floor.
The solution of using a deck floor system instead of concrete formwork will help speed up the construction time because it has reduced some steps compared to the solution of using traditional floor beams such as dismantling and assembling formwork, scaffolding… Moreover, this solution also allows pouring concrete on many floors at the same time without having to wait for the formwork to be removed like the traditional floor construction solution with wooden formwork and iron formwork.
The pre-engineered steel building solution optimizes the components, reducing the volume of materials, reducing the load on the foundation, leading to a reduction in overall costs for the investor.
Decking is a perfect solution for high-rise steel frame construction and is becoming increasingly popular in pre-engineered steel building projects.
Contact for processing
► Contact for Machining: 0922 668 868 (Zalo – Viber – WhatsApp)
► Address: Lot C2-7, Road N7, Tan Phu Trung Industrial Park, Tan Phu Trung Commune, Cu Chi District, Ho Chi Minh City
► Website: https://vietson.com.vn/
► Email: [email protected]
► Facebook: https://www.facebook.com/cokhivietson
► Youtube: https://www.youtube.com/channel/UC_n7V8NDRtO75pSOUOMiQ8w
