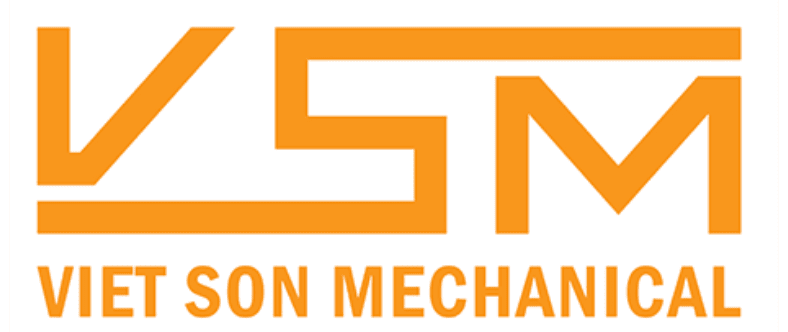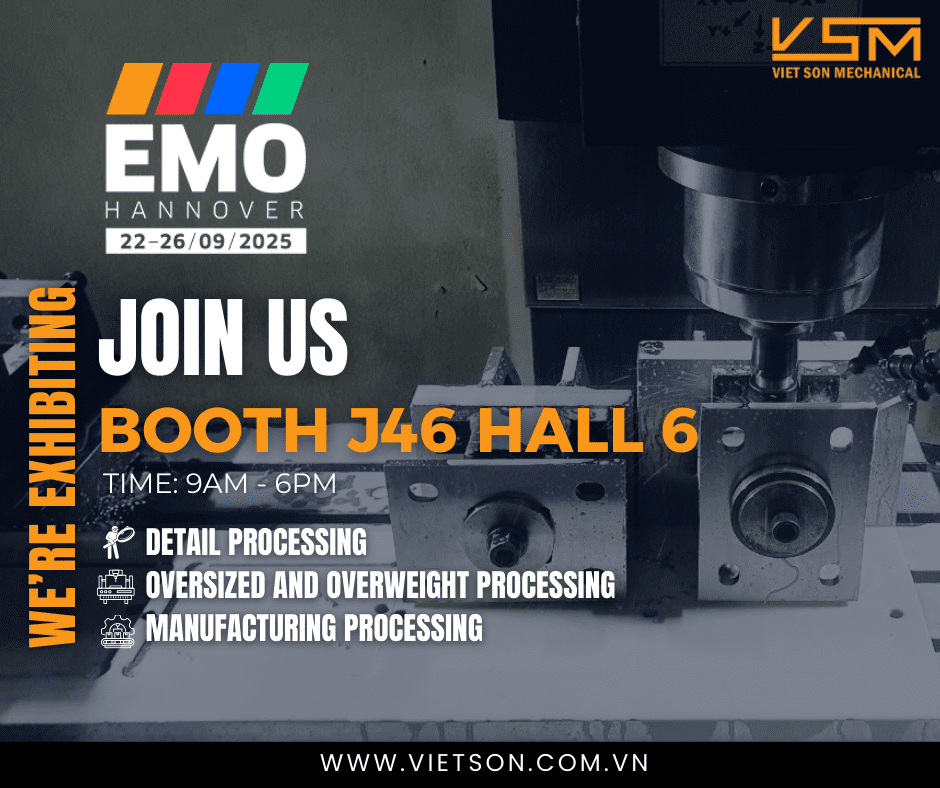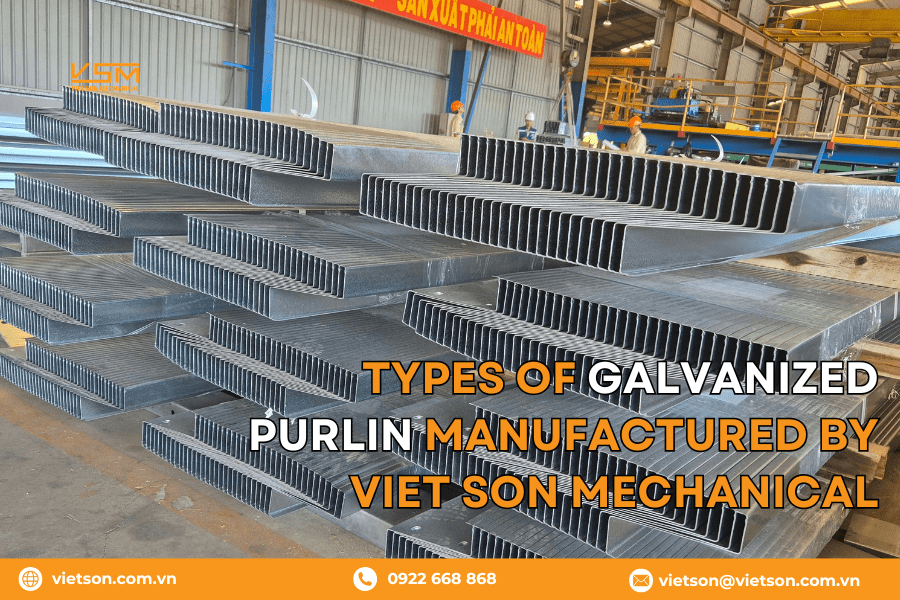In the early years of the 19th century, European and American countries formed the concept of prefab houses for a long time and spread all over the world until today. The prefab house has full functions, full features, is widely applied from models of factories, warehouses, operators, houses with full utilities that it brings. Thus, the cost of prefabricated house construction is not the top concern that customers who are in need of owning a prefab house want to know. Let’s review some information with Viet Son Mechanics before deciding to build prefab houses and quote the latest 2023 prefab house construction quote to customers.
I. What is a prefab house?
Prefab house is a type of house using main materials from steel, structured together from individual parts such as walls, floor frames, roofs – which are pre-built modules by cold-rolled bars with thickness and savings. similar appearance and mass production with a closed process, saving maximum construction time and product acceptance.
According to Factmr’s forecast of the global prefab market, the market value in 2022 will be at $149.52 billion and reach $288.68 billion in 2032 with an average annual growth rate of 6.8% indicating this is the A large market with great potential for growth. In Vietnam, Cheap prefab houses bring benefits to users, the most attention is still on the unique features of color and solid design – long lasting. Typical for the application as an operator, factory, warehouse, civil house, homestay, villa house, hotel – resort, restaurant, etc., it is quite popular and widely used.
II. Basic structure of prefab house
So what are the structures of the prefab house? Here are the 3 main parts of a prefab house.
1. Roof frame structure
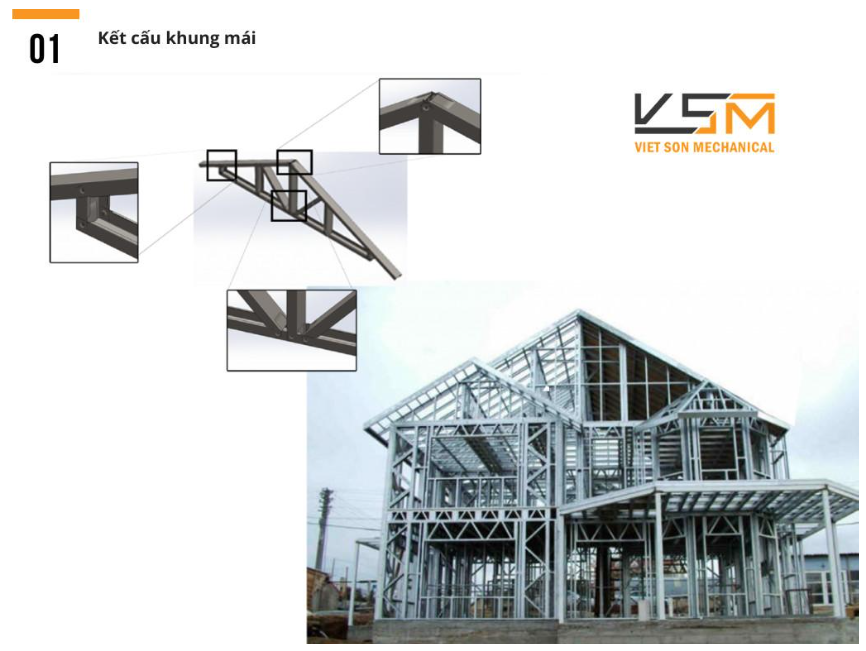
2. Wall frame structure
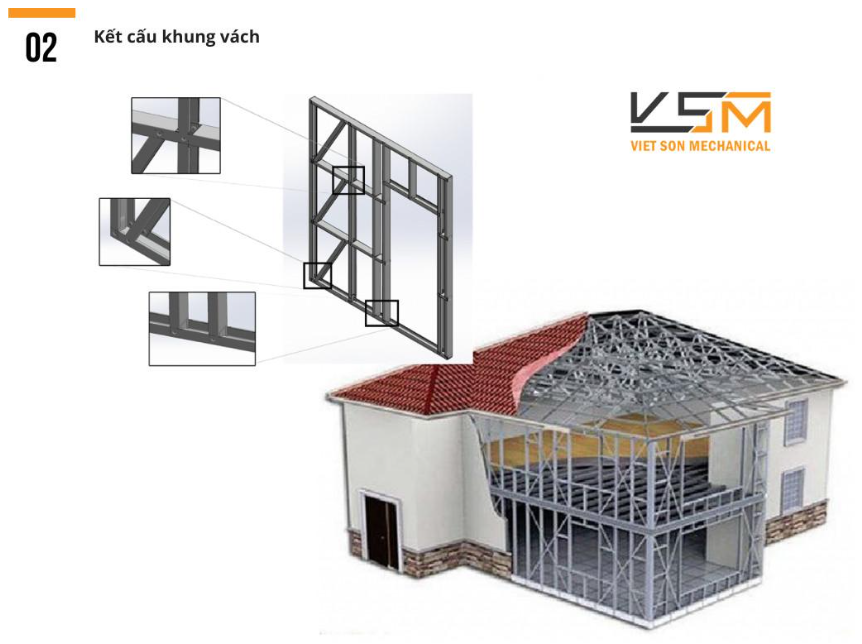
3. Floor frame structure
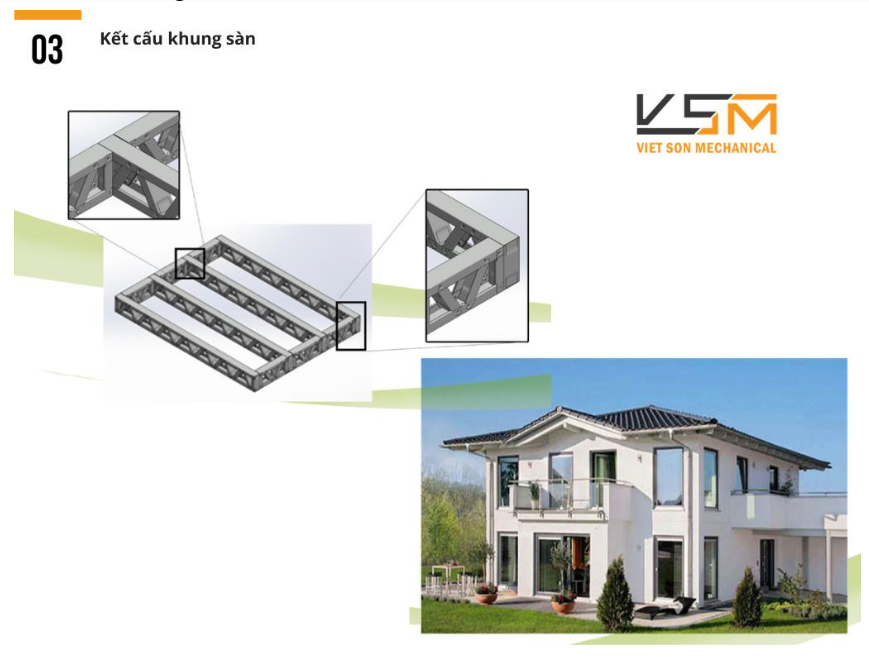
III. Benefits of using prefab houses
Prefab houses are interested and favored by many families and business owners with many benefits that this model brings as well as flexibility in application. That is also the reason that prefab houses are increasingly popular in recent times. The benefits of using prefab houses are:
Choose from a variety of prefab models based on your preferences, needs, aesthetics, and can design a new model for personalization.
- Huge budget savings for customers: labor costs, construction material costs, maintenance fees…
- Saving construction time compared to traditional houses, thereby seeing quick construction time.
- The prefab house can be disassembled, expanded and moved according to the needs of the investor without much impact on the structure of the house.
- It is possible to assemble houses in low-lying, low-lying places without worrying about weak ground.
- Suitable for small house
- Widely applied in the fields of housing space, factories, toilets, offices, schools, operators, homestays, Villa houses, restaurants, hotels…
NOTE: In addition to the benefits of building a prefabricated steel frame structure, it should be noted:
The prefab house must be installed in a place large enough for quick and convenient installation and transportation of materials.
IV. The latest price list for prefab house construction 2023
Details of the prefabricated house construction quotation are estimated based on the total cost and basic parameters of the type of house that the customer wants to build and assemble. However, the price list below depends on different designs and requirements of customers.
Below is a detailed price list of prefab house types according to the price of modern and popular style m2.
| MODEL | DxR | DETAILSPRICE BY M2 (VND) | |
| Office house Mobi 6C | 2.4 x 6M | DLength: 6m Width: 2.44m Living room:9.6 Toilet room: 3.4m2 1 Door: 900x2170mm 2 Windows: 2200x930mm 1 Toilet door: 780x2170mm 1 Ventilation cell: 600x330mm |
6-9tr/m2 |
| Office house Mobi 6B | 2.4 x 6M | Length: 6m Width: 2.44m Living room:9.6 Toilet room: 3.4m2 1 Door: 900x2170mm 2 Windows: 2200x930mm 1 Toilet door: 780x2170mm 1 Ventilation cell: 600x330mm |
6-9tr/m2 |
| Homestay B1 | 3.05 x 6.01M | Length: 6.01m Width: 3.05m Bedroom: 15.3m2 Toilet room: 5.4m2 1 Door: 900x2170mm 1 Door: 780x2170mm 4 Windows: 1200x930mm 1 Ventilation cell: 600x310mm |
6-9tr/m2 |
| Homestay B1 FLAT ROOFS |
3.05 x 6.01M | Length: 6.01m Width: 3.05m Bedroom: 15.3m2 Toilet room: 5.4m2 1 Door: 900x2170mm 1 Door: 780x2170mm 4 Windows: 1200x930mm 1 Ventilation cell: 600x310mm |
6-9tr/m2 |
| Homestay B2 | 3.66 x 8.01M | Length: 6.01m Width: 3.05m Bedroom: 15.3m2 Toilet room: 5.4m2 1 Door: 900x2170mm 1 Door: 780x2170mm 4 Windows: 1200x930mm 1 Ventilation cell: 600x310mm |
5-8tr/m2 |
| Homestay B2 FLAT ROOFS |
3.66 x 8.01M | Length: 6.01m Width: 3.05m Bedroom: 15.3m2 Toilet room: 5.4m2 1 Door: 900x2170mm 1 Door: 780x2170mm 4 Windows: 1200x930mm 1 Ventilation cell: 600x310mm |
5-8tr/m2 |
| Homestay B2+ | 3.66 x 8.01M | Length: 6.01m Width: 3.05m Bedroom: 15.3m2 Toilet room: 5.4m2 1 Door: 900x2170mm 1 Door: 780x2170mm 4 Windows: 1200x930mm 1 Ventilation cell: 600x310mm |
5-8tr/m2 |
| Villa with 1 bedroom | 8 x 5m | Length: 8m Width: 5m Living room + dining: 19.2m2 Bedroom: 9.9m2 Kitchen: 7.8m2 Cleaning 1: 1.9m2 Toilet 2: 4.7m2 Mezzanine part: 4.5m2 |
5-8tr/m2 |
| Villa with 2 bedrooms | 9 x 6m | Length: 9m Width: 6m Living room + dining: 16.7m2 Bedroom 1: 10.5m2 Bedroom 2: 8.5m2 Kitchen: 7.8m2 Cleaning 1: 2.5m2 Toilet 2: 4.7m2 Mezzanine part: 7.4m2 |
5-8tr/m2 |
The latest prefabricated house quote 2023 is determined by factors such as construction materials, assembly area, geographical location, and expected time of construction.
More details about prefabricated house quotes by m2:
- Based on the cost of materials used during construction. Quotations of prefab houses using steel as the main raw material, roof cost, door system, sanitary ware, kitchen equipment, ventilation box, etc.
- Depending on the construction area, the prefabricated house price quote: wide, narrow and number of construction floors (mezzanine part).
- Depending on the geographical location, there will be different prefabricated house quotes such as: topography, transportation, and number of workers.
- Depends on construction time: this detail has been optimized thanks to the shortened prefab model, equivalent to reduced construction costs.
V. Model of prefab house at Viet Son Mechanical
Prefab houses in many house models:
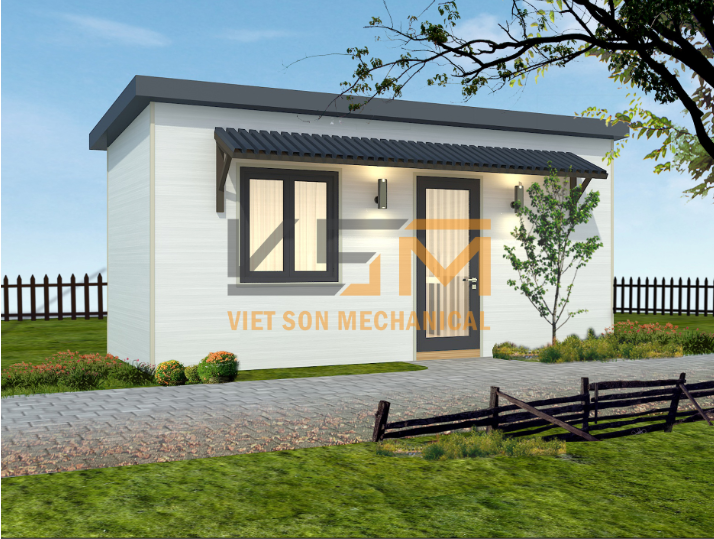
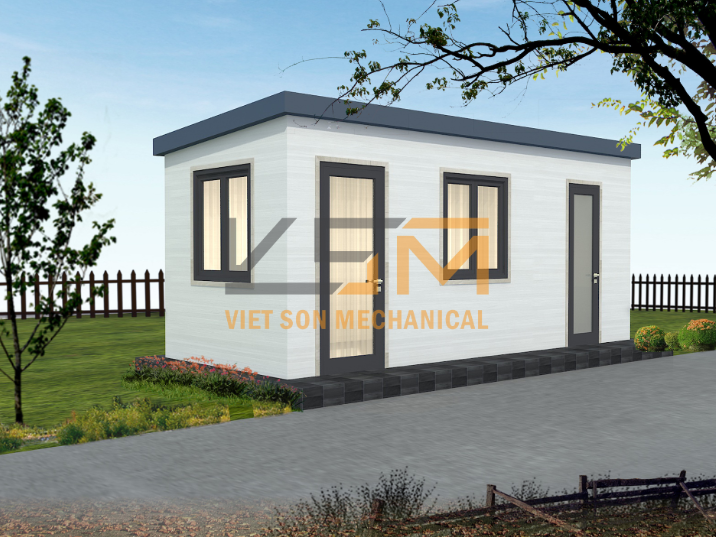
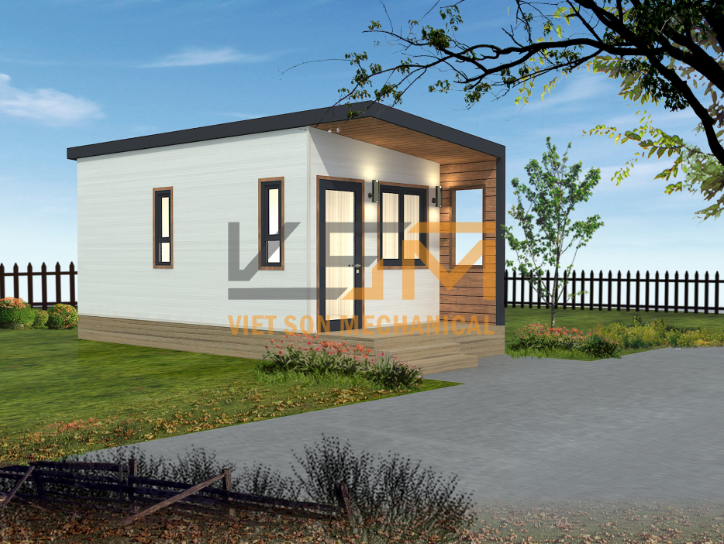
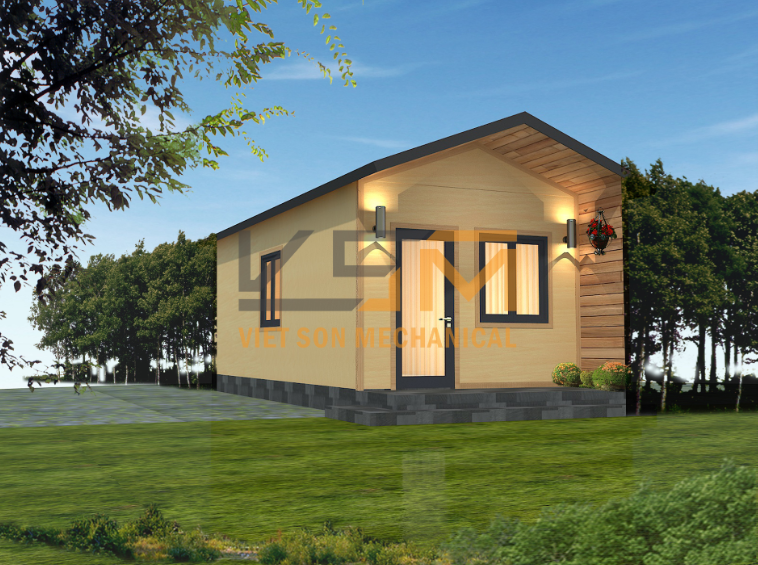
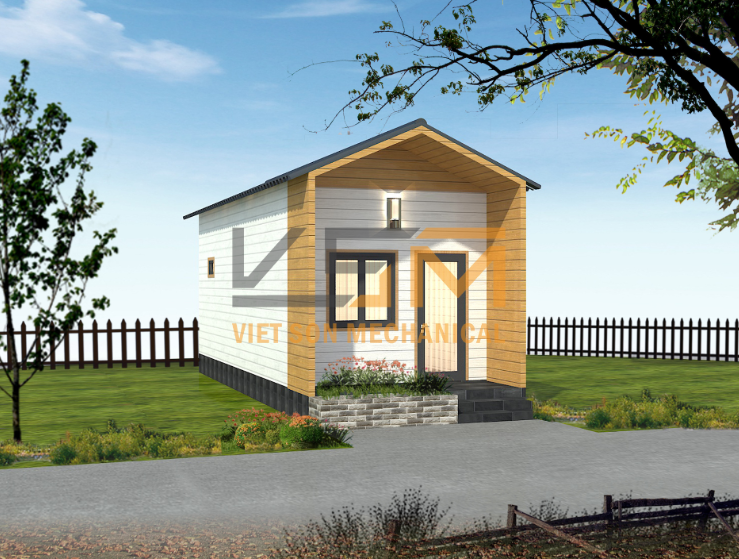
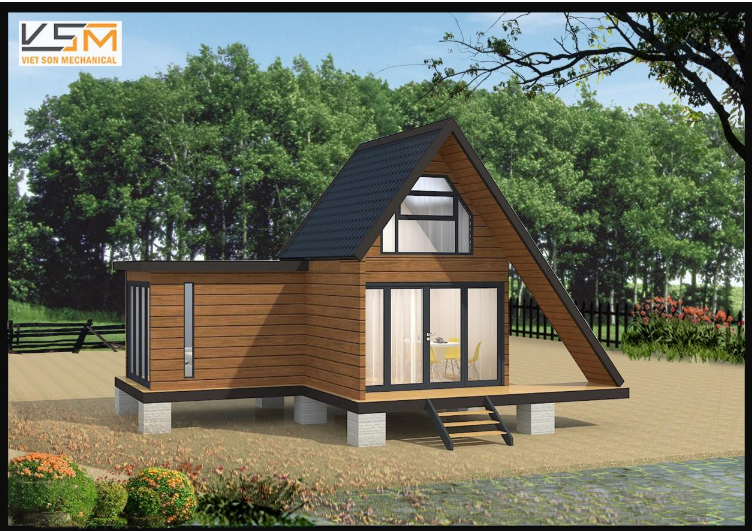
VI. Construction process of steel prefab house at Viet Son Mechanical
Step 1: Receive customer request
Step 2: Design the house frame with ProCAD software
Step 3: Send quotes, 2D, 3D drawings to customers
Step 4: Put design data into SmartFrame machine for production
Step 5: Producing structural bars
Step 6: Assemble the frame/floor/wall modules at the factory
Step 7: Assemble the complete steel building frame
Watch more videos about Viet Son’s prefab production process:
VII. Viet Son Mechanics constructs the most prestigious prefab house
To select a unit for quotation and construction of prefab houses based on the following criteria: low price, prestige, high quality, less warranty time, long experience and optimization of construction costs. for the benefit of the community and the benefit of customers. Viet Son Mechanical (Viet Son Mechanical) fully ensures the criteria and is proud to be chosen by many customers as a construction and installation unit of prefabricated houses.
At Viet Son Mechanical, customers will receive a lot of great value when choosing prefab products at Viet Son Mechanical:
- Durable, solid, high-quality materials, beautiful materials and equipment, high technology standards. It is thanks to the leading production line technology in Vietnam.
- Building a macro vision, contributing to environmental protection, reducing the greenhouse effect and global warming, and limiting waste to the environment.
- A team of architects with many years of experience and expertise, dedicated consultants and proposed many best solutions for customers to offer beautiful products, suitable for needs and personalized in each project. judgment. Especially the most cost-optimized.
- The most competitive construction prices bring the best value to customers. The process of forming a prefabricated house is not affected by impossible factors such as weather, etc. Besides, it uses lightweight materials that are easy to construct, which can shorten time and reduce details. difficulties, minimizing labor costs.
- Fast processing, less damage, less repair and maintenance, ensure safety, quick capital recovery and quick execution of projects.
For advice and accurate quotation of prefabricated houses, please contact us: Viet Son Mechanical via hotline: +84 898 679 797 – +84 922 668 868.
With synchronous and modern machinery and equipment system and professional staff, Viet Son is always proud to be a reputable mechanical service provider in Vietnam and international markets.
► Liên hệ gia công: 0922 668 868 (Zalo – Viber – WhatsApp)
► Địa chỉ: Lot C2-7, Road N7, Tan Phu Trung Industrial Park, Cu Chi, HCMC
► Website: https://vietson.com.vn/
► Email: [email protected]
► Facebook: https://www.facebook.com/cokhivietson
► Youtube: https://www.youtube.com/channel/UC_n7V8NDRtO75pSOUOMiQ8w
