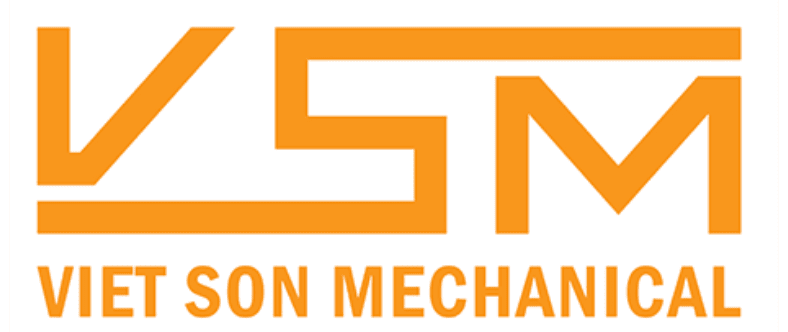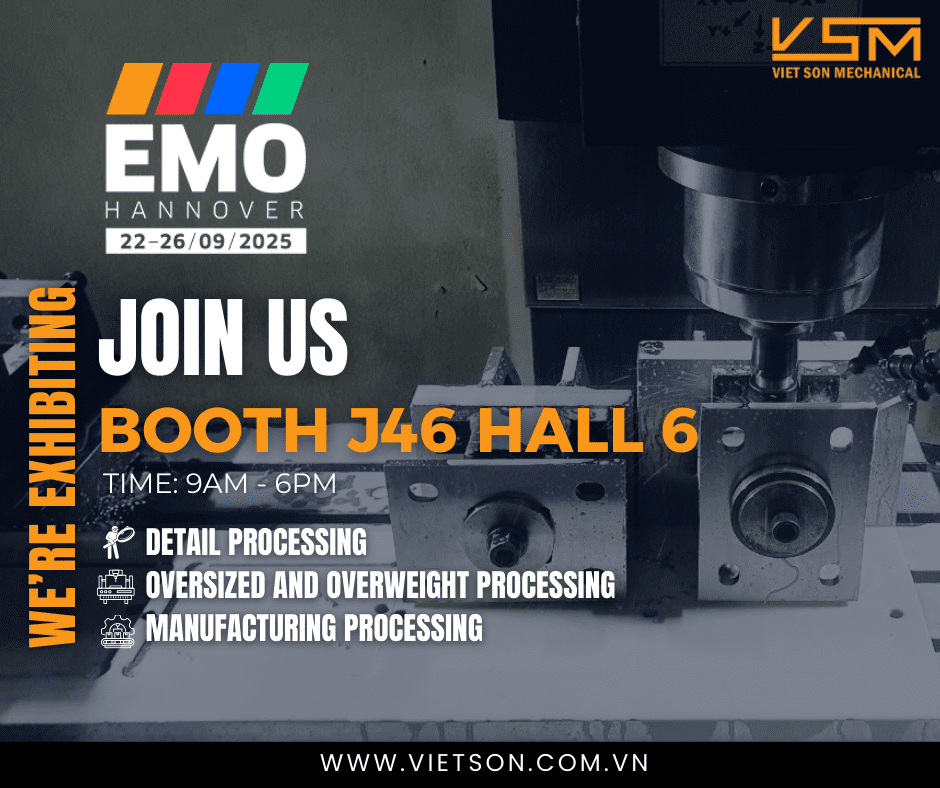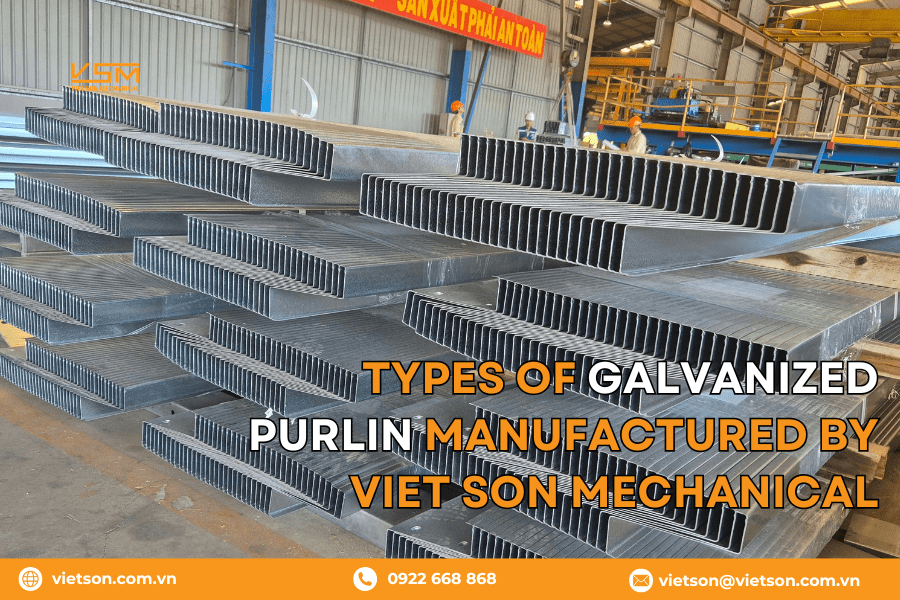In the context of the continuously evolving construction industry, steel frame houses have emerged as a modern and sustainable architectural solution. They meet the demands for fast construction, safety, and cost savings.
However, many still wonder whether steel frame houses are truly suitable for residential purposes. To help you understand better,VIET SON MECHANICAL will analyze the structure, advantages, construction process, and important considerations when building steel frame houses.
1. What is a Steel Frame House?
1.1. What is Steel Frame House?
Steel frame house is a type of house that uses a steel frame as the main load-bearing structure, combined with other building materials such as concrete, cladding panels, and roofing sheets to form a complete building.
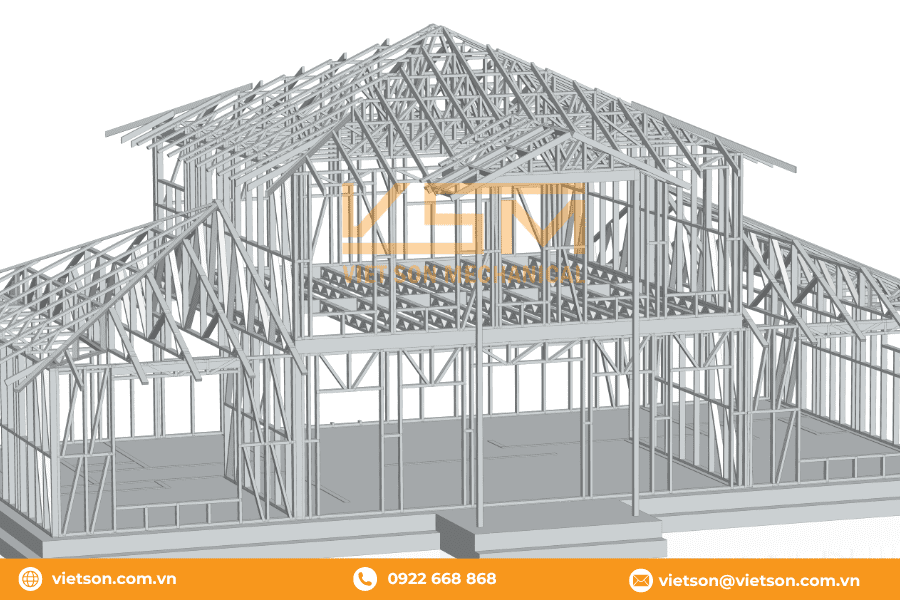
1.2. Types of Steel Frame Houses
Based on design and intended use, steel frame houses are classified into two main types:
- Pre-engineered steel frame houses: Components are pre-fabricated at the factory and quickly assembled on-site.
- Modular steel frame houses: Parts are mass-produced, allowing easy assembly, disassembly, and structural modifications when needed.
2. Applications of Steel Frame Houses
Thanks to their superior durability, load-bearing capacity, and rapid construction, steel frame houses are widely used in various fields:
2.1. Residential Buildings
- Modern, durable steel frame townhouses and villas.
- Single-story steel frame houses: Suitable for limited budgets and quick construction.
- Compact pre-engineered houses for families or homestays.
2.2. Industrial Projects
- Factories, warehouses, and industrial zones.
- Manufacturing and assembly plants.
- Cold storage and large cargo warehouses.
2.3. Commercial Projects
- Automotive and industrial machinery showrooms.
- Shopping centers, supermarkets, and convenience stores.
- Restaurants and cafés with modern designs.
2.4. Public Projects
- Cultural centers and sports arenas.
- Bus stations, waiting areas, and railway stations.
- Convention and exhibition centers.
3. Advantages of Steel Frame Houses
- Lightweight, anti-corrosion materials, and long lifespan: High-strength aluminum-zinc coated steel AZ150 G550 offers corrosion resistance, with a lifespan exceeding 30 years and minimal deformation over time.
- High precision and reliability: All components are CNC-manufactured on a closed system, ensuring accuracy and reliability.
- Aesthetics and safety: Connected with hot-dip galvanized screws from Wakai Japan, the entire structure is bolted without welding, minimizing fire hazards.
- Fast installation: Saves up to 50% of assembly time compared to traditional houses due to lightweight frames and precisely calculated, coded details.
- No additional costs: Designed using specialized software, materials are cut on CNC machines, minimizing waste.
4. Steel Frame Structure
The steel frame structure consists of the following main components:
- Roof frame structure
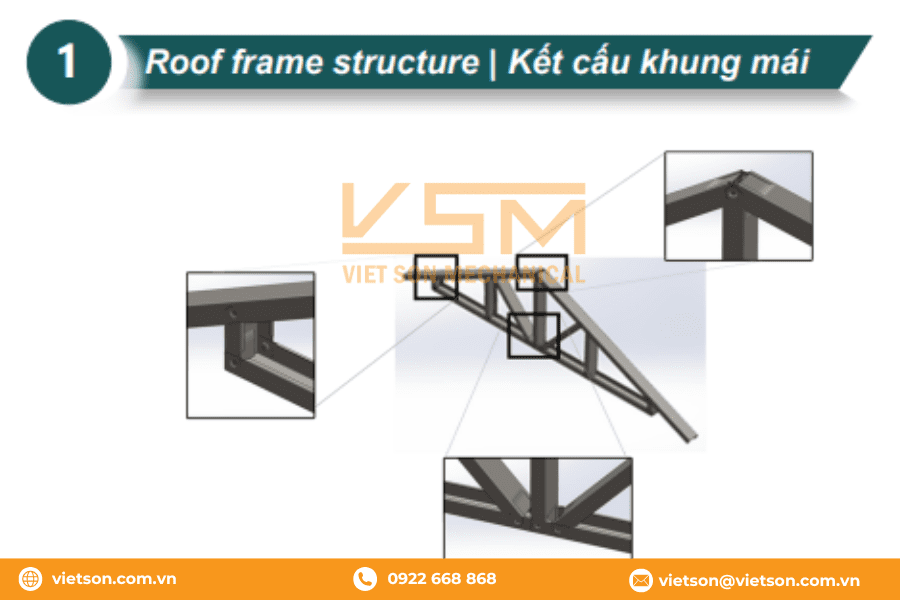
- Wall frame structure
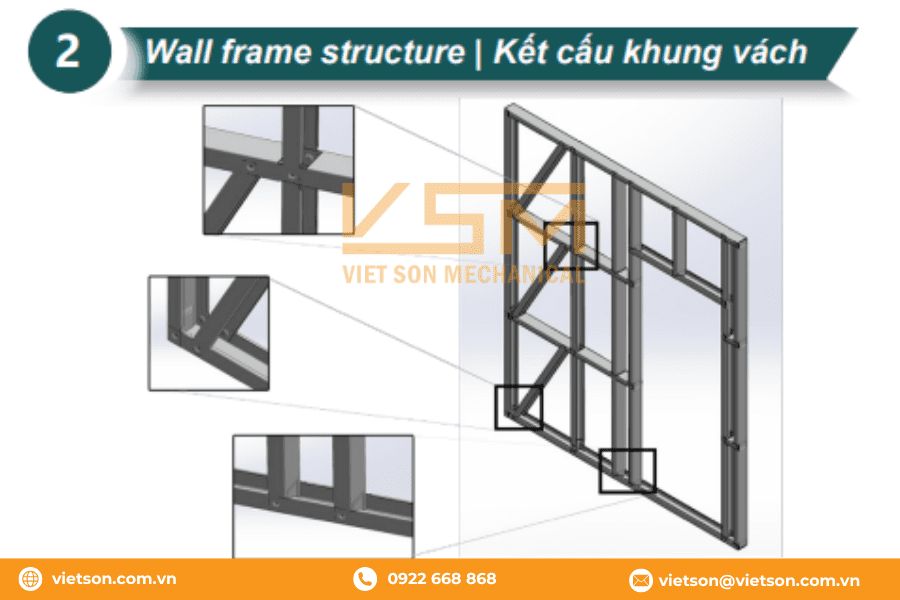
- Floor frame structure
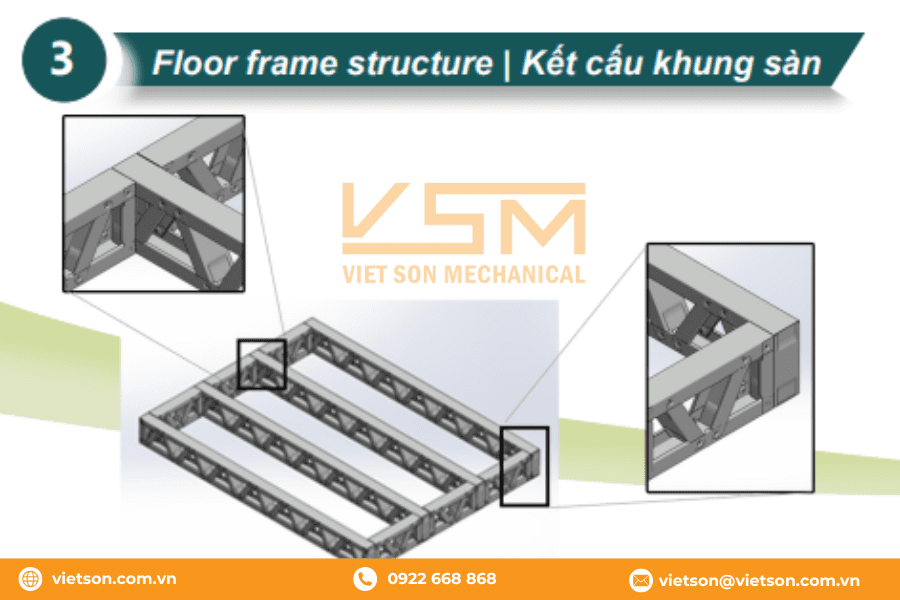
5. Steel Frame House Construction Process
Step 1: Customer Order
- Collect customer requirements: Gather information about the construction needs, project scale, and specific technical requirements.
- Provide solution consulting: Engineers give initial advice on construction solutions, steel frame structures, and materials to be used.
- Sign a contract: After agreeing on design and construction terms, both parties sign a construction contract.
Step 2: Design Software
- Use design software: Specialized software such as PROCAD, 3DS MAX, and AutoCAD to create 3D models and 2D technical drawings.
Step 3: Model and Documentation
- 3D Model: Export a 3D model from software to visualize the overall steel frame structure.
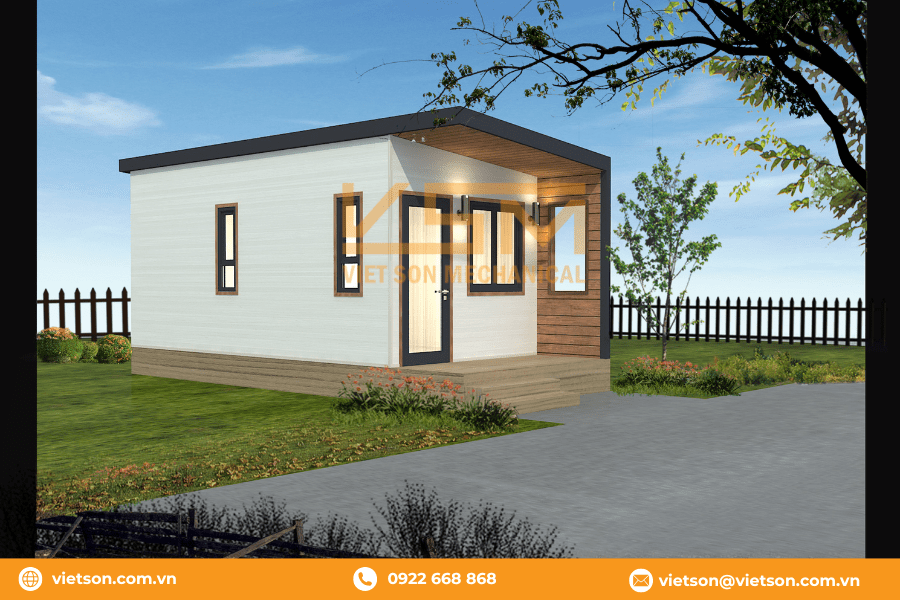
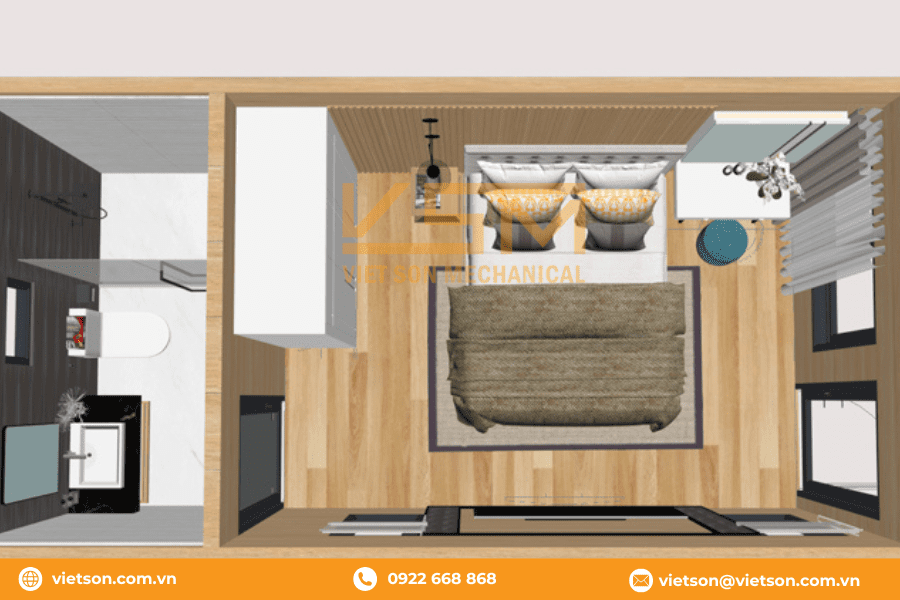
- 2D Drawings: Including floor plans, elevations, sections, and detailed connections.
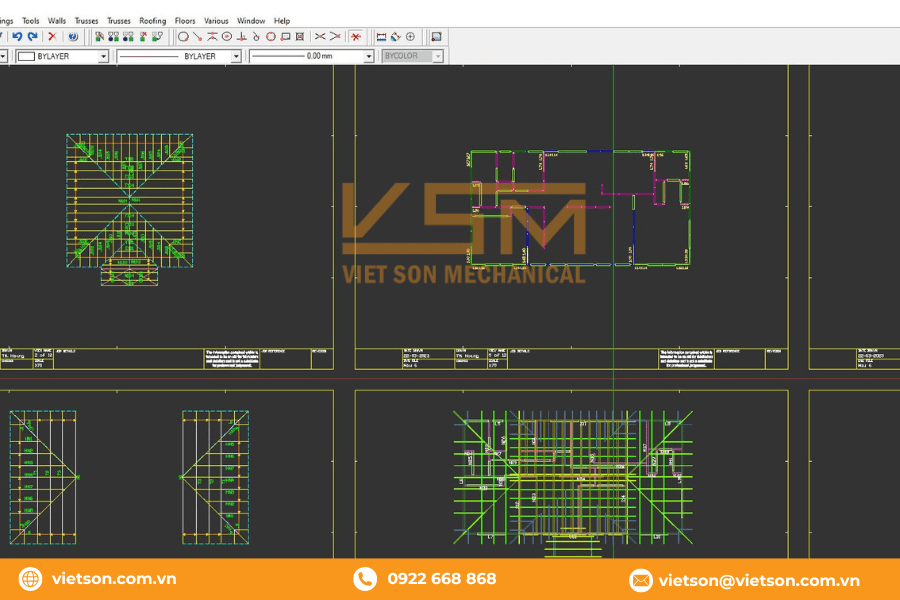
- Bill of Material: List all necessary materials, such as main steel frames, wall and roof panels, bolts, screws, and anti-corrosion coatings.
- Quotation: Estimate material costs, labor, equipment, and construction time.
- CNC Data for Manufacturing: Export data from design models for CNC programming, ensuring accuracy during fabrication.
Step 4: SmartFrame Machine Manufacturing
- Steel component fabrication: The SmartFrame machine automatically cuts, drills, and shapes steel frames according to the design drawings.
- High accuracy: CNC technology ensures precision in every detail, from columns and beams to bracing systems.
All components, including frames, walls, and roofs, are manufactured automatically on the SmartFrame machine.
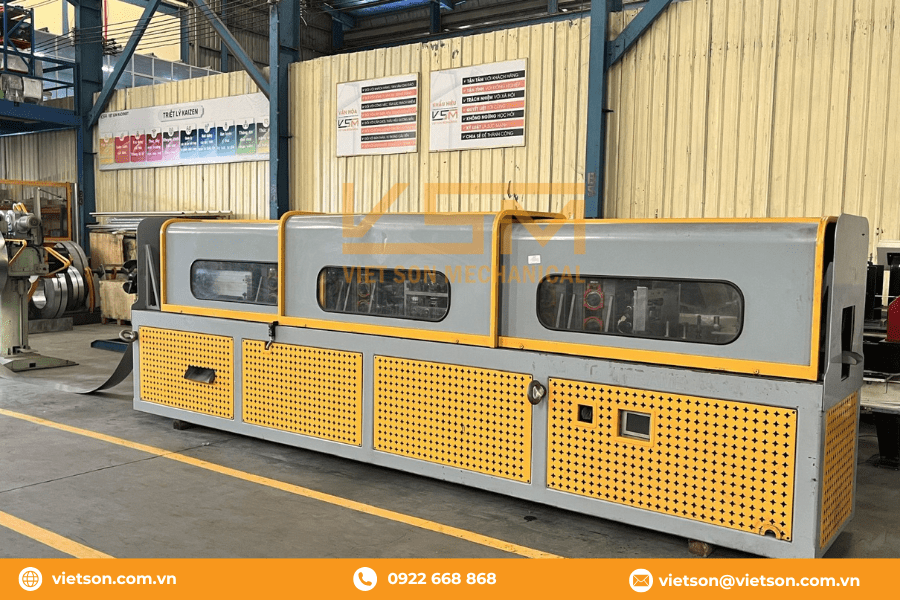
Step 5: Finished Products
- Quality inspection: Check the dimensions, welding quality, and accuracy of each component.
- Packaging and preservation: Anti-corrosion coating and secure packaging to ensure protection during transportation.
Step 6: Assembly of Floor, Wall, and Roof Frames
- Floor frame assembly
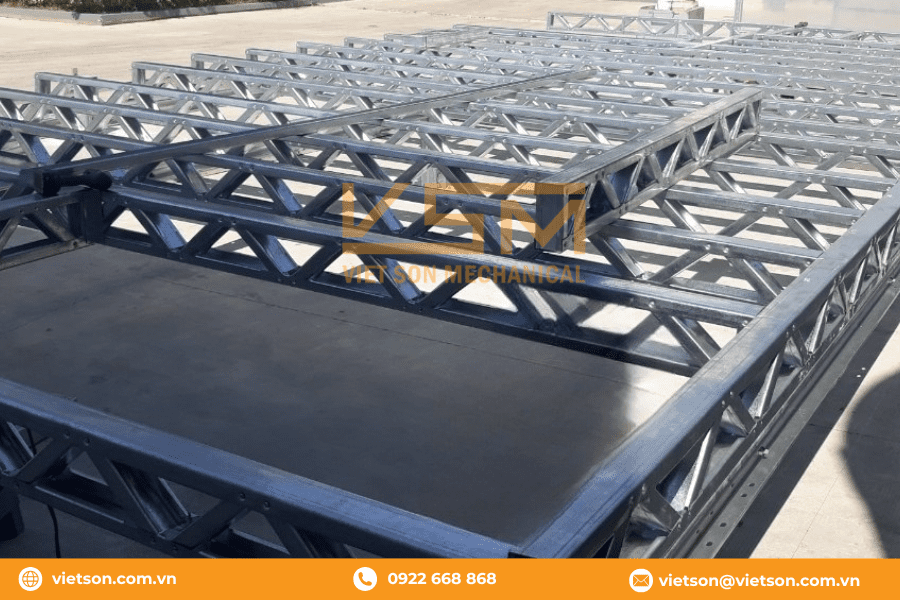
- Wall construction
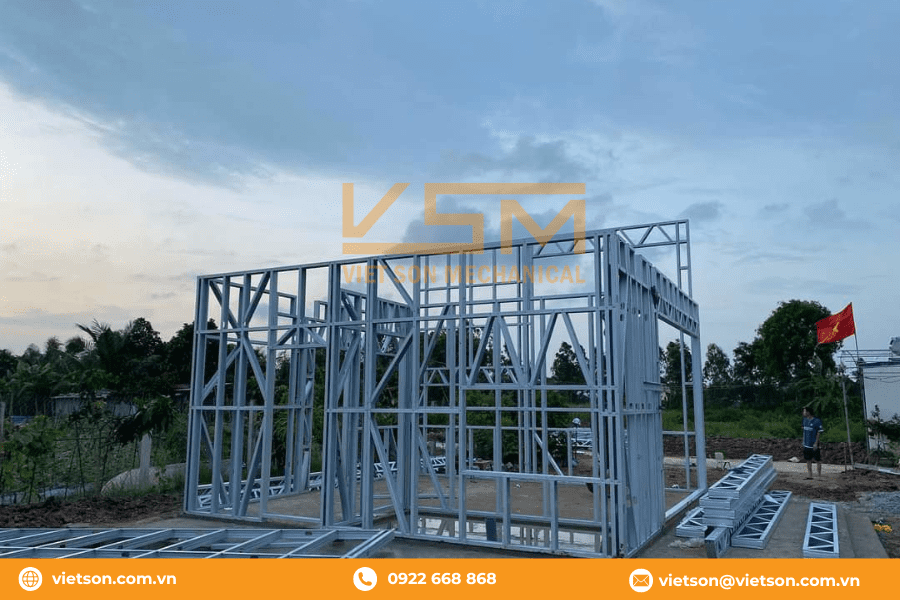
- Roof installation
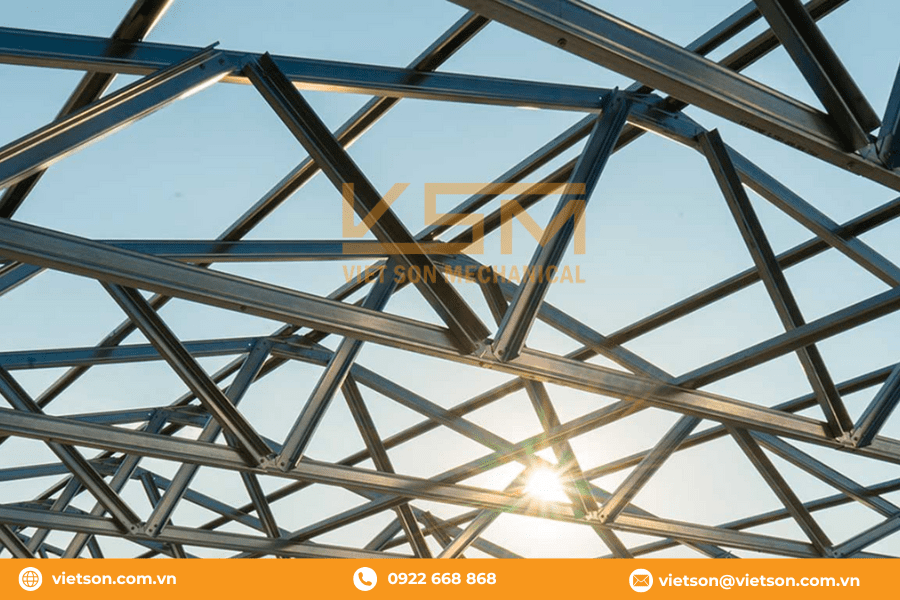
Step 7: Complete Steel House Frame
- Final assembly: The steel frame is assembled according to the installation drawings, ensuring accuracy and vertical alignment.
- Reinforcing connections: Use high-strength bolts and bracing systems to enhance stability.
- Inspection and acceptance: Evaluate the strength, roof tightness, and frame alignment.
6. Completed Projects
With extensive experience and reputation, VIET SON MECHANICAL has successfully completed numerous high-quality projects both domestically and internationally. Some notable projects include:
Solar energy support frame in Binh Thuan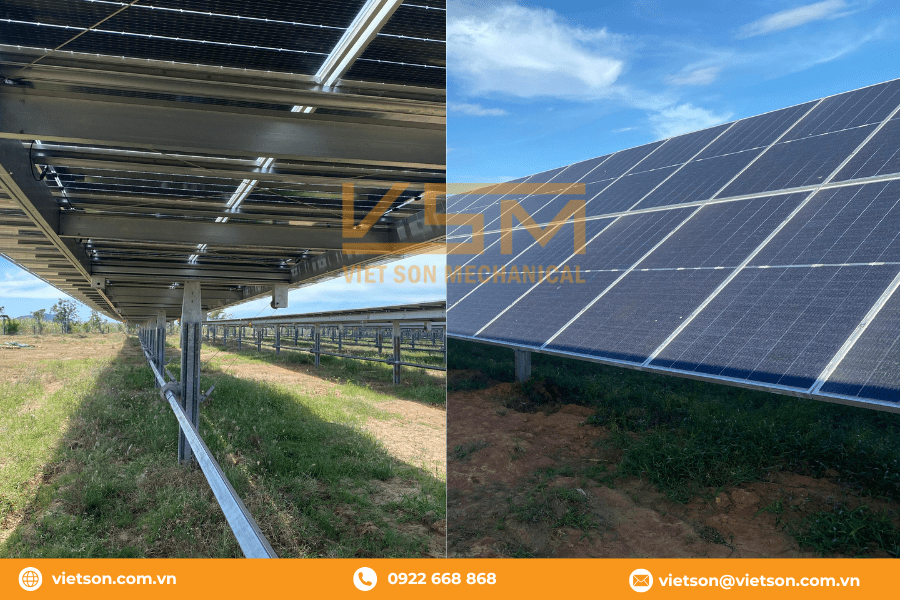
Coastal resort house in the Philippines
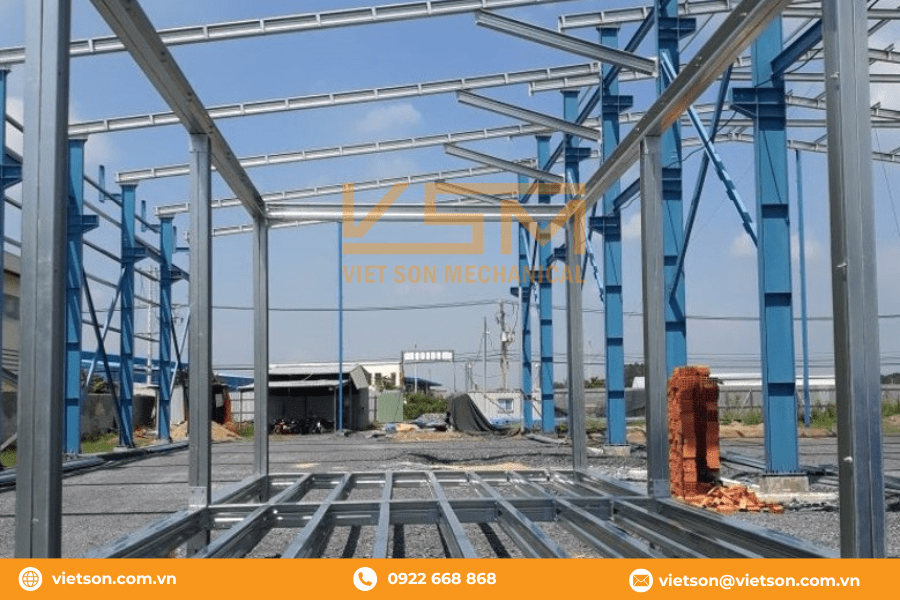 Warehouse project in Belgium
Warehouse project in Belgium
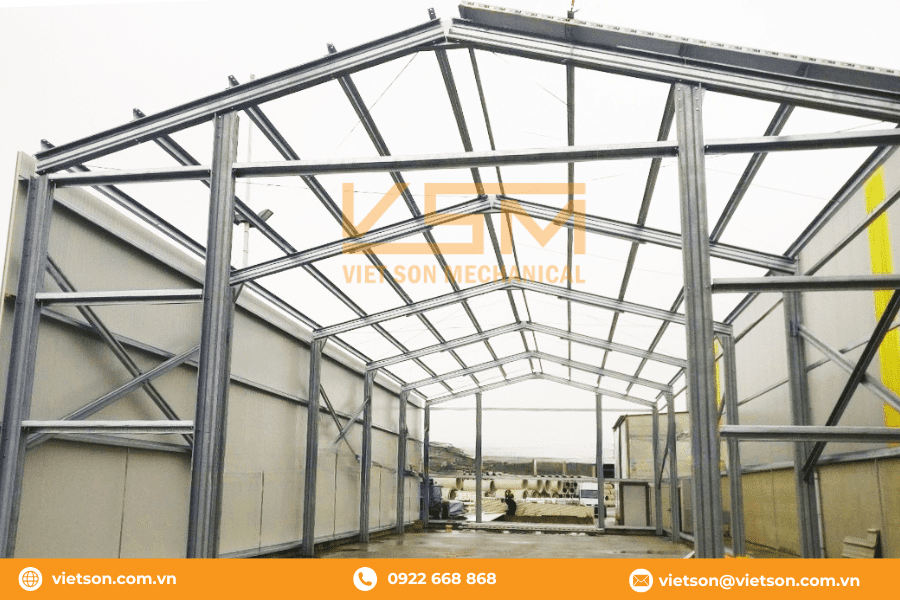 Farm project in Tay Ninh
Farm project in Tay Ninh
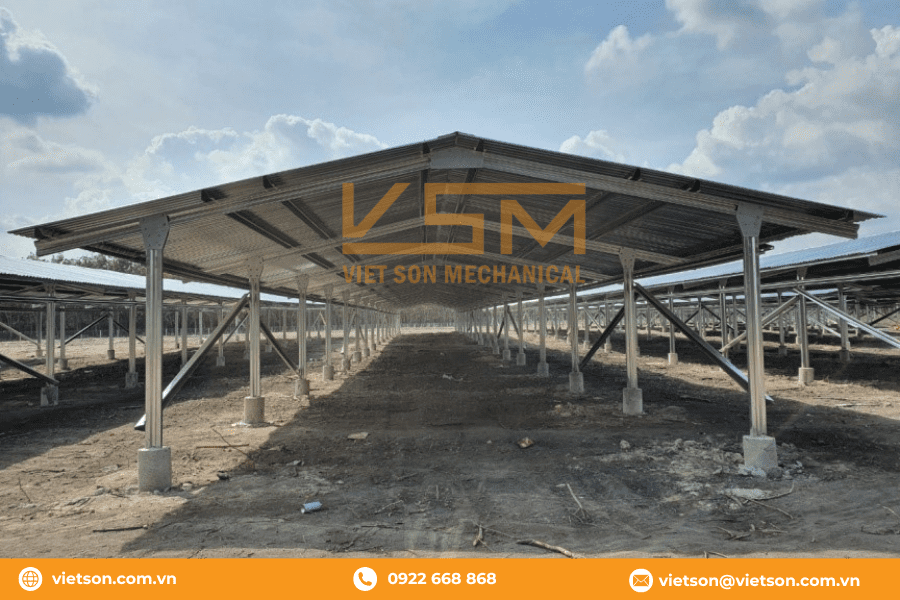 Mushroom farm project
Mushroom farm project
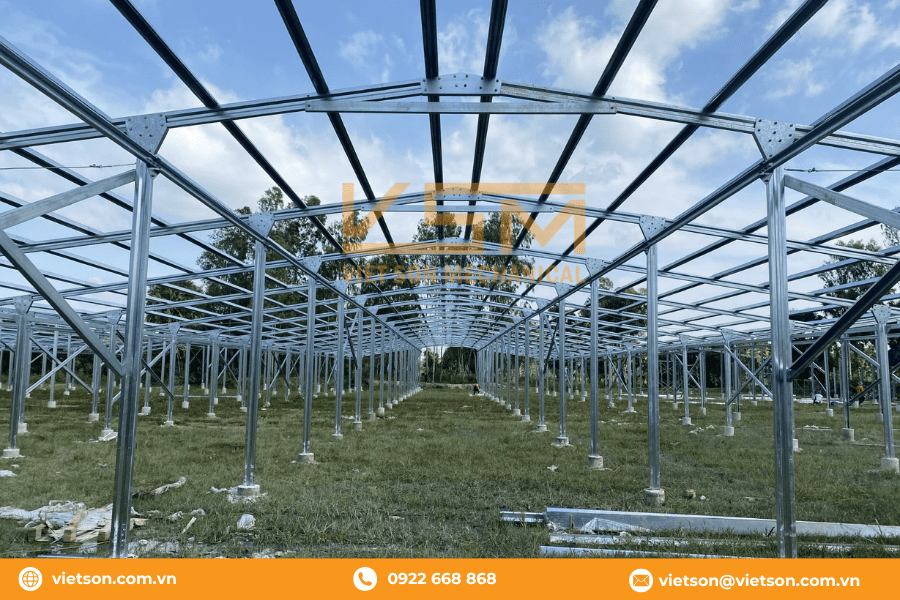 Factory project in Ethiopia
Factory project in Ethiopia
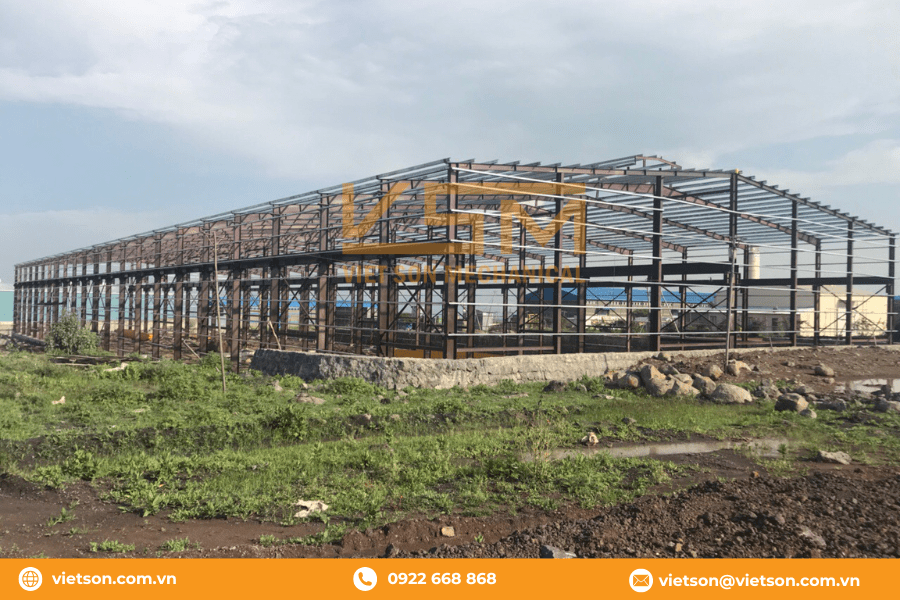 Staff housing in Cambodia
Staff housing in Cambodia
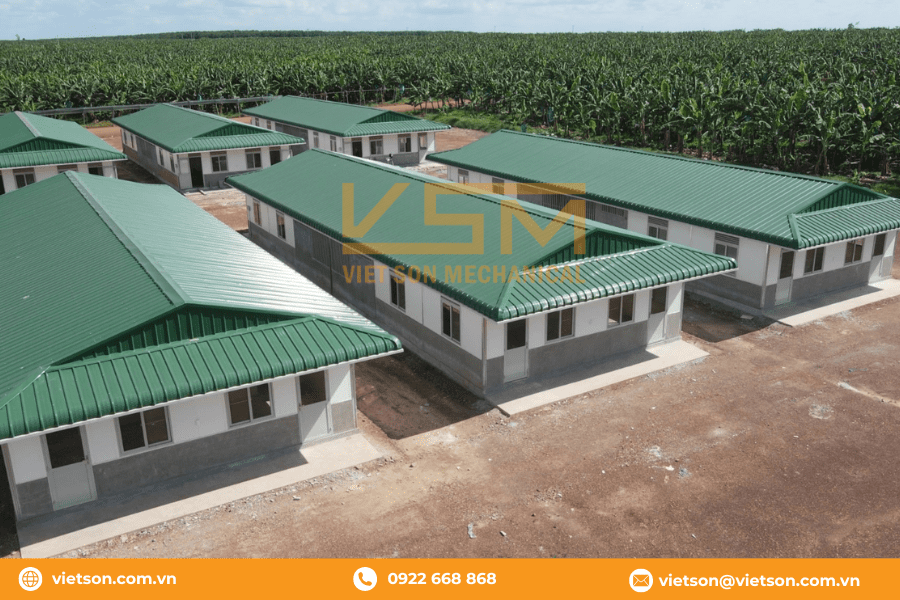 Office building at Tan Phu Trung Industrial Park
Office building at Tan Phu Trung Industrial Park
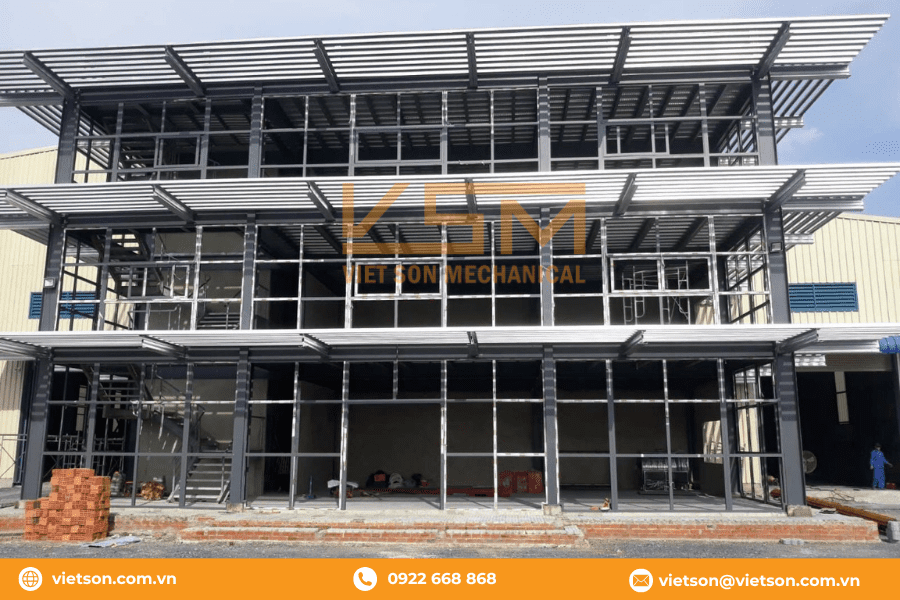 VIA Coffee
VIA Coffee
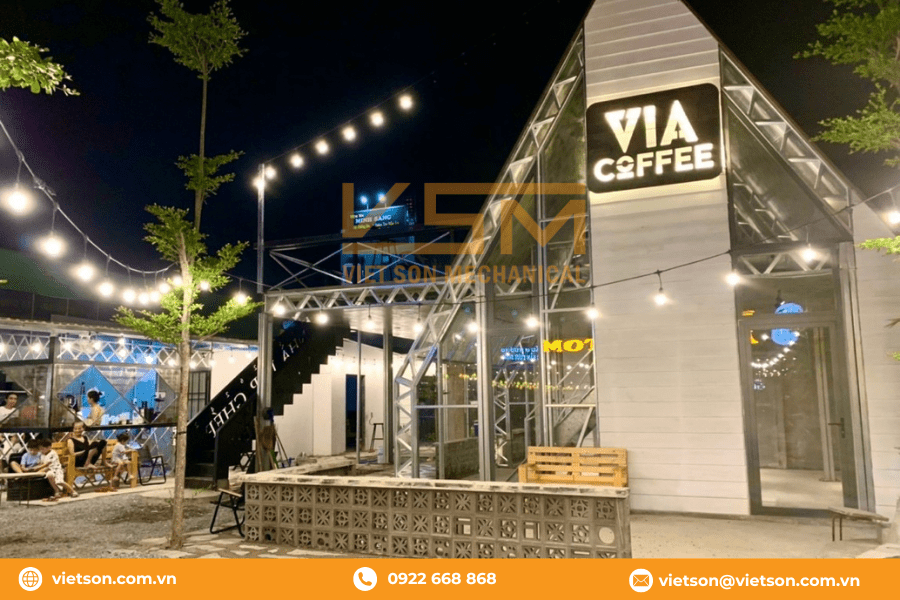 Tavico project
Tavico project
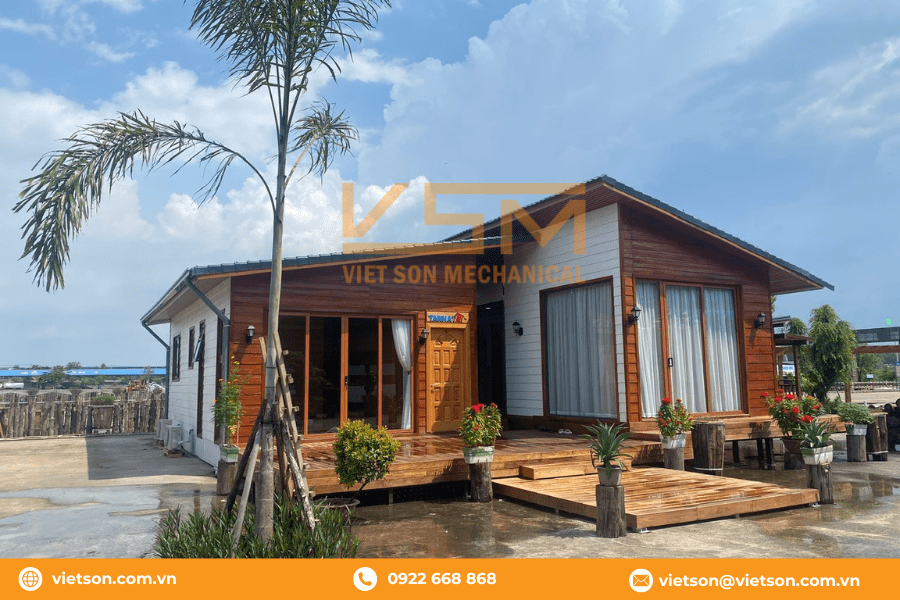
7. Should You Build a Steel Frame House for Living?
Steel frame houses are becoming a modern construction trend, meeting the demand for durable, robust, and cost-effective buildings. With outstanding advantages in quick construction, high load-bearing capacity, and exceptional durability, steel frame houses are an ideal choice for residential projects, offering modern and safe living spaces.
VIET SON MECHANICAL is a professional unit specializing in the design, production, and assembly of steel frame structures. With years of experience in the mechanical industry, we provide sustainable, high-quality, and cost-effective steel frame solutions to customers.
Contact Us
- Contact for outsourcing: 0922 668 868 (Zalo – Viber – WhatsApp)
- Address: Lot C2-7, Road N7, Tan Phu Trung Industrial Park, Tan Phu Trung Commune, Cu Chi District, Ho Chi Minh City
- Website:https://vietson.com.vn/en
- Email: [email protected]
- Facebook: https://www.facebook.com/cokhivietson
- Youtube: https://www.youtube.com/channel/UC_n7V8NDRtO75pSOUOMiQ8w
