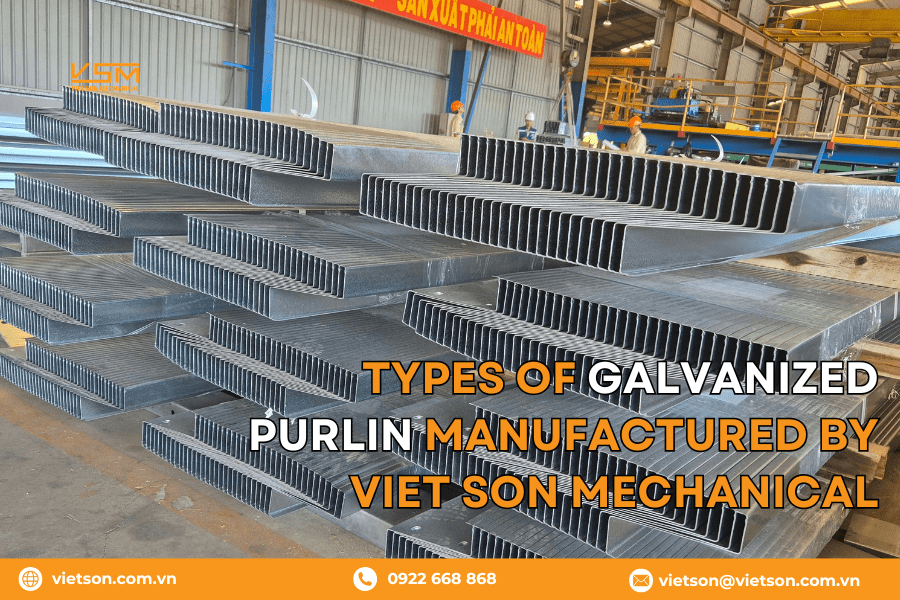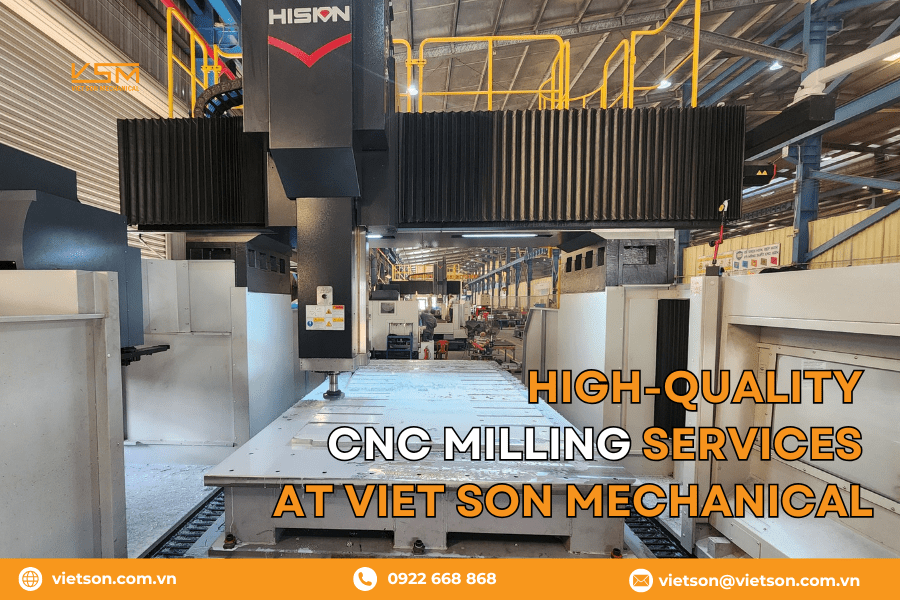Building a new house is an incredibly important decision for every family. Whether it is a single-story house, a multi-story building, or a villa, it involves careful consideration over time. Constructing a prefabricated house is no exception. The completion time of a prefabricated house is very fast, shortening the construction time by 2/3 compared to traditional houses of the same size. However, they still need to adhere to basic procedures. Here are four key considerations that homeowners should be aware of when undertaking the construction of a prefabricated house.
Budgeting and Costs for Prefabricated Houses
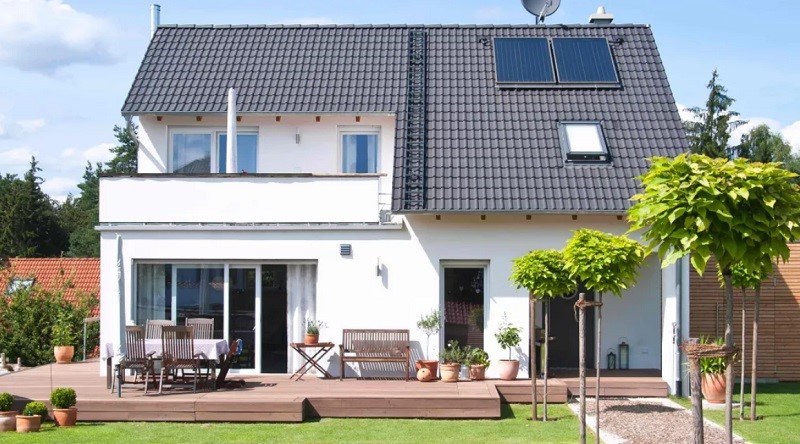
The cheapest prefabricated houses currently require a minimum of 350 million VND to own. For laborers or office workers, this is not a small amount. Many people will borrow from banks or relatives and combine their savings to build the house. However, real estate prices are skyrocketing, and the interest rates in 2023 are quite high. Without proper preparation and contingency plans, it is easy to find oneself in a situation of insufficient funds or inability to pay after the completion of the house.
The price of the house largely depends on the size, materials, and chosen design. Buyers should seek the advice of experts to make a suitable choice for the house type. Instead of chasing trends, the advice is to choose a house that fits within your means and can be upgraded in the future.
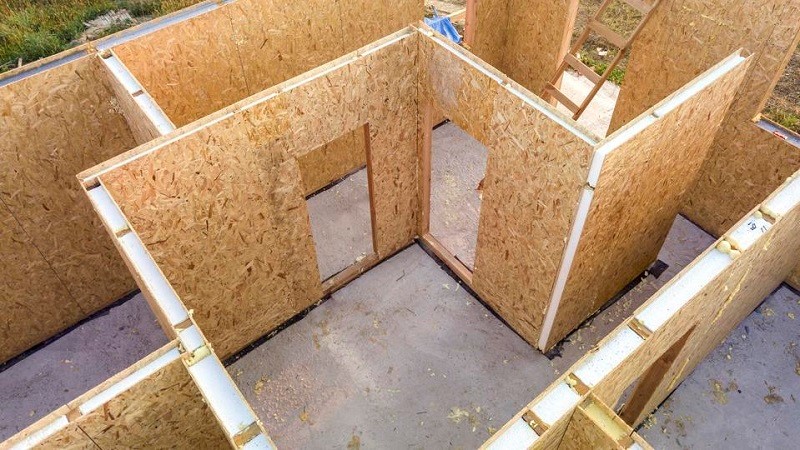
During the discussion about the future house, the contractor often adds more services and suggests additional structural components, which can significantly increase the costs. Buyers need to maintain their stance and firmly stick to their decisions to avoid undesirable situations.
One simple way is to request a price list from the contractor to determine if one can afford the chosen house. This will make it easier to visualize and establish a more accurate budget.
Clearly define the floor plan and design of the house
When constructing a prefabricated house, the floor plan and design must align with your lifestyle, plans, and budget. It is important to consider the following factors when selecting a design:
- Budget: Determine your realistic budget, including potential additional fees and the ability to manage cash flow during the construction process.
- Lifestyle: Consider the design of the house based on the number of family members, their ages, and preferences. Those with young children often require more bedrooms and spacious living areas for communal activities, while young singles may prefer larger, modern bedrooms with a relaxed atmosphere to cater to personal preferences. Other factors to consider may include frequent gatherings with friends, a preference for open or closed spaces, etc.
- Location: Determine the placement of the house, taking into account factors such as slope (if any), sunlight exposure, width, etc.
- Functionality: Also referred to as the need for living space decoration. Some individuals prefer a minimalist lifestyle where the house only includes essential items necessary for living, requiring a compact space with integrated smart features. Others may prefer a luxurious lifestyle with modern amenities, which would guide the design of the house differently.
- Future planning: If the owners are a newlywed couple, it is essential to consider future needs. There may be plans for children in the future, so the spaciousness of the house should ensure everyone can comfortably live in it at a later stage.
Customization and Upgrades for Prefabricated Houses
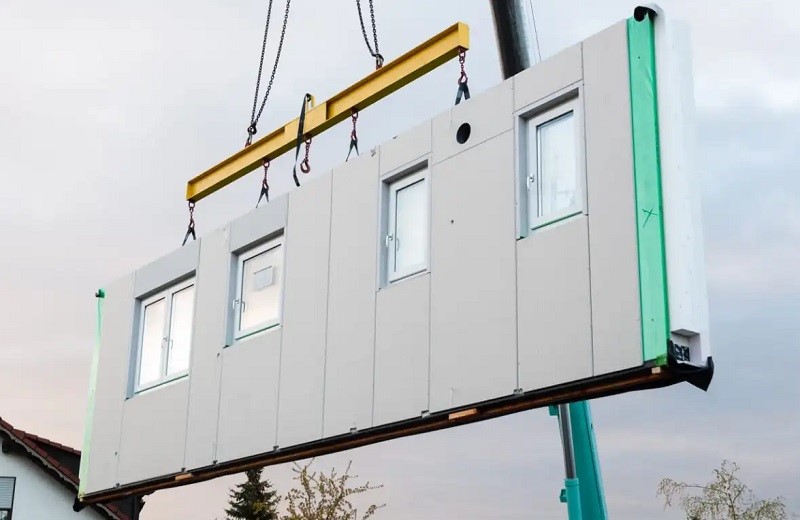
Every contractor offers a standard package that includes the cost of construction, transportation, and assembly of the prefabricated house. However, many homeowners want to customize and add certain details according to their preferences to enhance the beauty of the house. The most common modifications include adding transparent windows, building a porch, and making interior layout changes.
Upgrading the design of the house is divided into two main types: structural and non-structural. Structural changes directly affect the load-bearing capacity and strength of the house and should be decided by someone with technical expertise. On the other hand, non-structural changes only impact the aesthetics of the house. If these modifications are made from the beginning, it can help homeowners save on future repair costs.
Understanding the Construction and Transportation Process
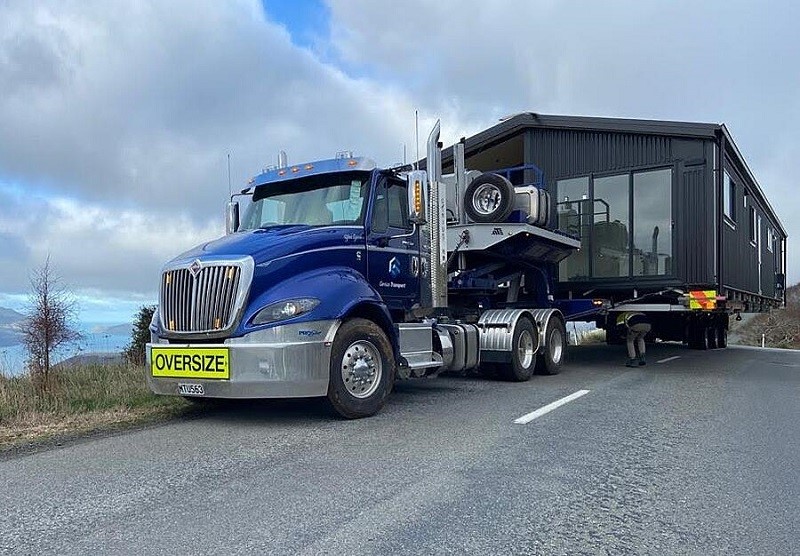
A complete process of constructing a prefabricated house typically consists of the following 6 steps:
- Initial consultation: This involves an exchange between an experienced/prefab-savvy person and the client. The purpose is to gather information, understand the needs, preferences, and the owner’s construction direction.
- Proposal and approval: A preliminary CAD rendering based on the design choices and relevant cost details is established, sent to the client for feedback and approval.
- Selecting suitable colors: Once the owner’s confirmation is obtained, the contractor will provide additional detailed options regarding colors, materials, and necessary furnishings for the house, allowing the client to make choices.
- Construction: Prefabricated houses are built according to industrial standards, with an enclosed process taking place within a factory. It begins with the steel frame, floors, and framework, followed by the installation of doors and insulation materials (if applicable). The exterior is then finished with brickwork and roofing as usual.
- Interior finishing: After completing the framework, workers will proceed with painting, installing fixtures, electrical and plumbing systems, and flooring.
- Delivery: The various components are transported using specialized containers.
In addition to these steps, selecting the right materials is an equally important factor. Wood, concrete, and steel are three materials that are commonly voted as durable, aesthetically pleasing, and easy to work with. Their prices are also reasonable, falling within a moderate range. If you have plans to build a prefabricated house in the future, you can consider these options as a reference.





