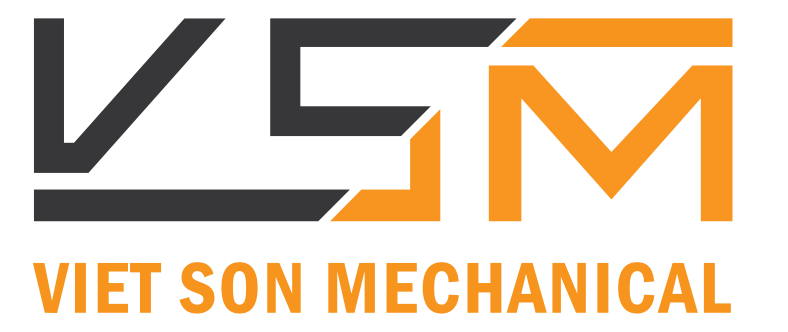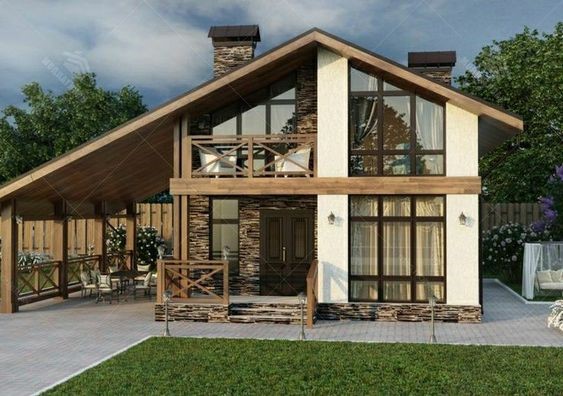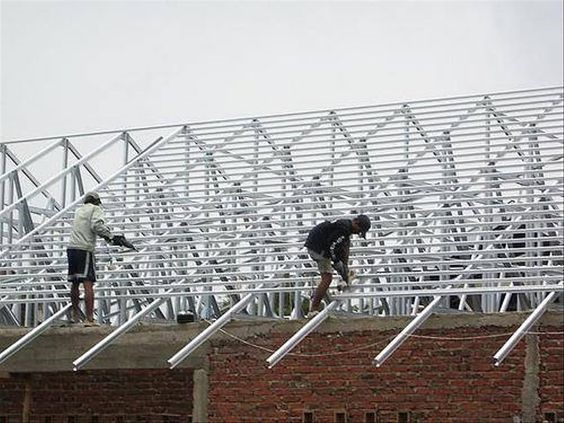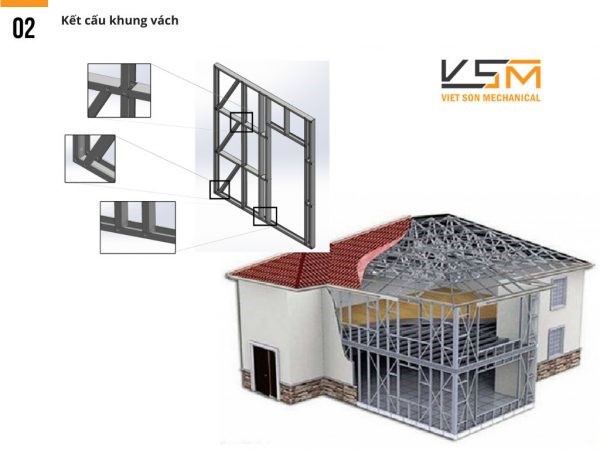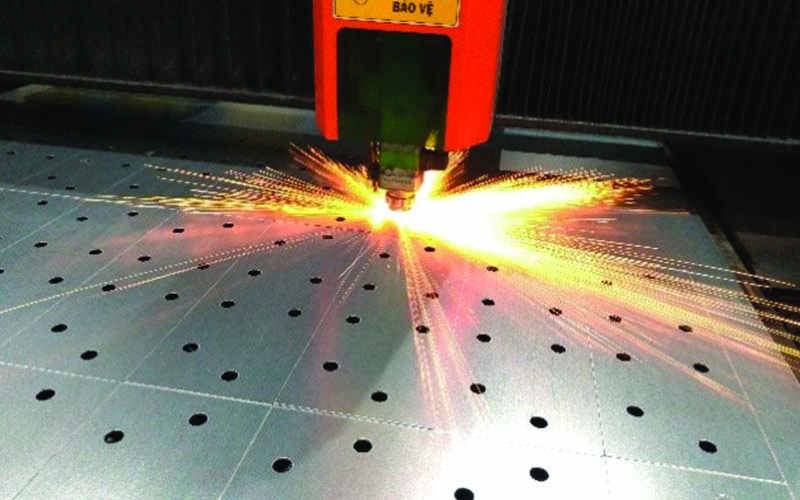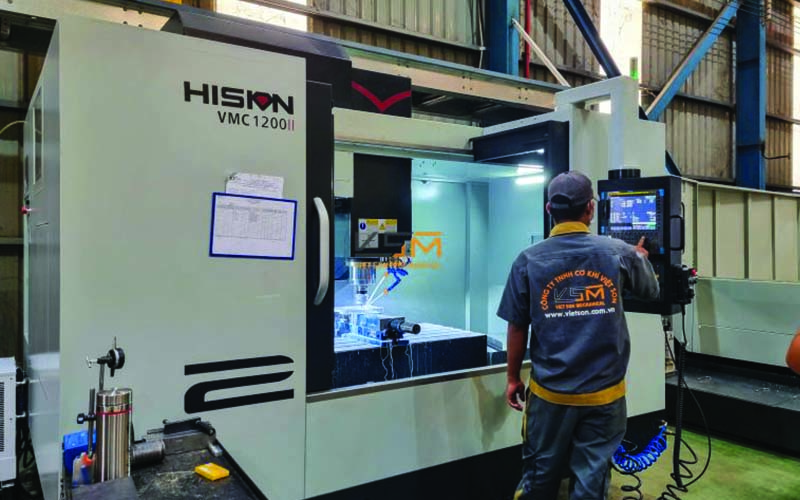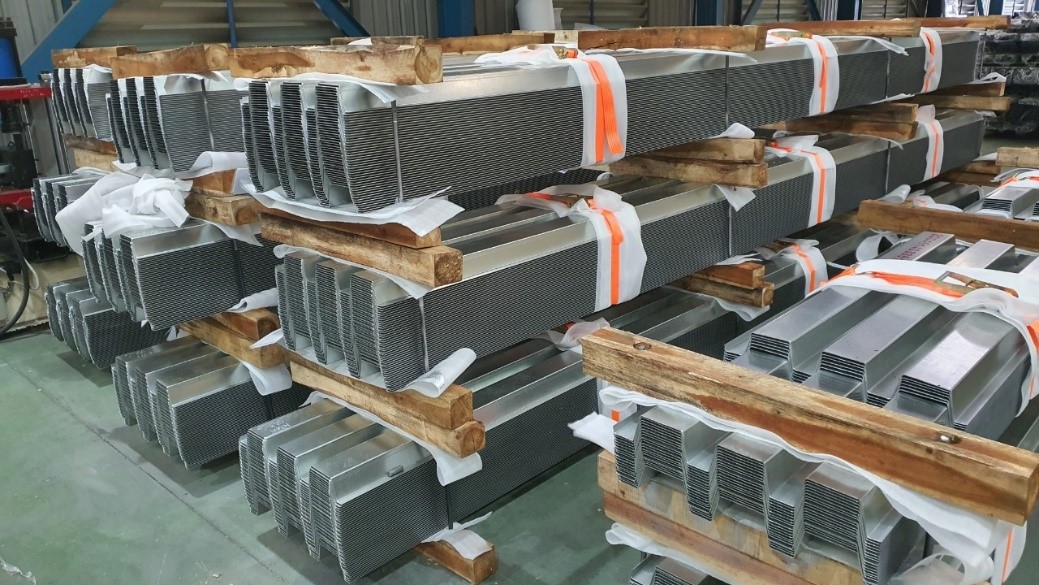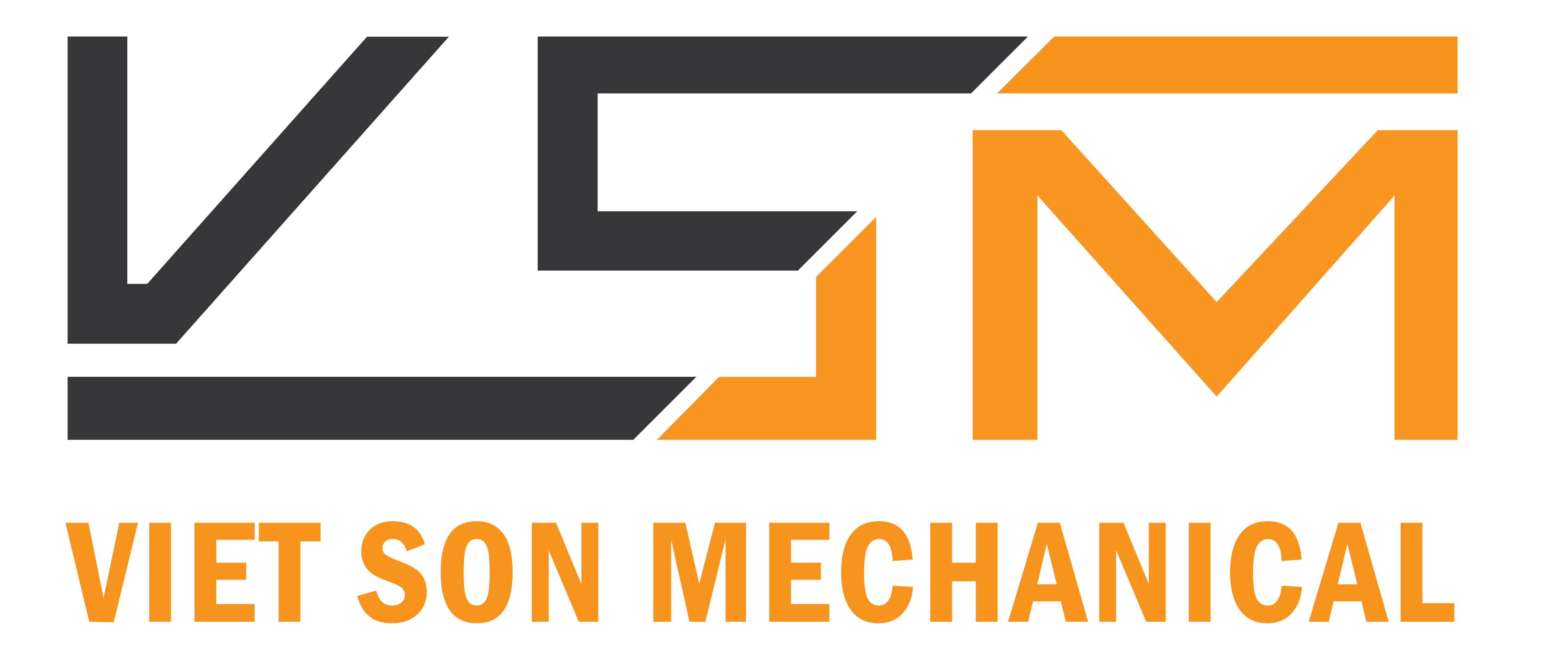With the development of technology, level 4 prefabricated houses are increasingly popular due to their convenience, quick construction, and easy repositioning. This is a solution that helps save costs and time for those who want to own a simple house but still ensure full amenities. In this article, Viet Son Mechanical Co., Ltd will introduce you to the advantages and disadvantages of level 4 prefabricated houses, as well as provide you with an overview before making a decision to build one!
What are level 4 prefabricated houses? How many types are there?
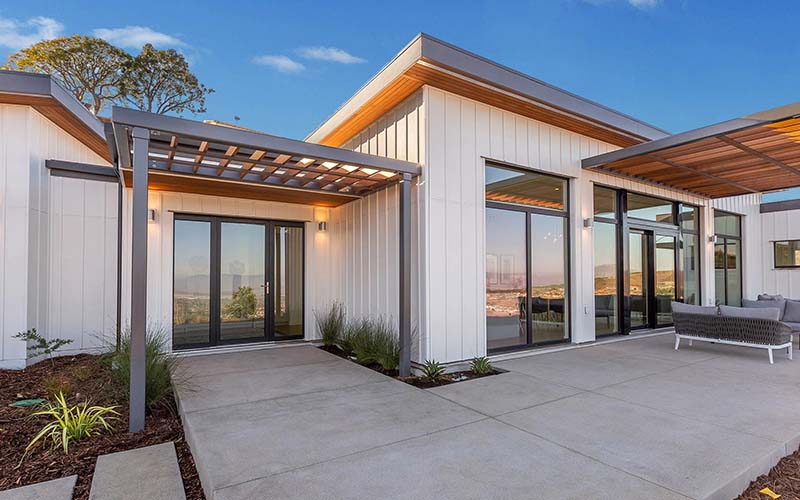
Concept of level 4 prefabricated houses
Level 4 prefabricated houses are a type of house that is assembled from lightweight materials such as wood, Smartboard cement sheets, AAC bricks, lightweight EPS concrete along with lightweight steel frames. Although constructed with lightweight steel frames, level 4 prefabricated houses have good load-bearing capacity and can withstand all weather conditions such as sun, rain, wind, and storms.
A level 4 prefabricated house not only ensures all the basic components of a normal house (including roof, walls, floor, columns, etc.), but also has good sound insulation and heat insulation capabilities. This is an ideal solution suitable for many housing and workspace needs.
Types of level 4 prefabricated houses
There are many ways to classify level 4 prefab houses. Below, Viet Son Mechanical Co., Ltd will divide prefab houses into 4 types based on their purpose of use:
- Industrial prefab house: This type of house is used in industrial areas, factories, production workshops, warehouses… Industrial prefab houses have a simple design, are quick and easy to assemble, and cost-effective.
- Residential prefab house: This type of house is used in construction projects such as residential houses, schools, hospitals… Residential prefab houses are flexible, easy to move and install.
- Military prefab house: This type of house is used in military activities, including temporary housing and bases. Military prefab houses have features that are waterproof, sun-resistant, and can withstand harsh weather conditions.
- Commercial prefab house: This type of house is used in commercial activities such as exhibitions, advertising, temporary shops… Commercial prefab houses are convenient for transportation, installation and dismantling, helping to save costs and time.
Basic structure of prefabricated houses grade 4
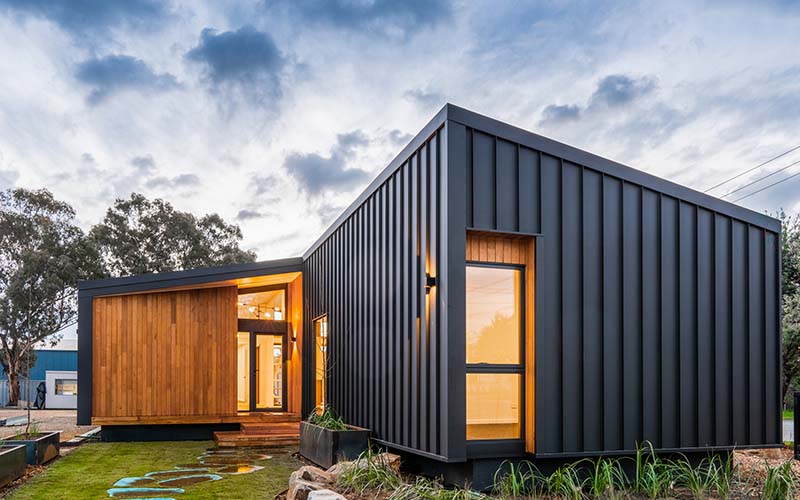
The types of prefabricated houses at level 4 are designed and constructed with utmost simplicity and speed, while still ensuring the three main structural components as follows are fully provided.
Foundation
The foundation is the most important part whether it is built by traditional methods or by prefabricated houses. This is the part located at the bottom, helping to transmit the load from the house to the ground, ensuring the stability of the entire prefabricated house.
Usually, prefabricated houses of level 4 with two or more stories will need to have a deep foundation using pile driving or drilled piles, to help fix the house more securely.
The foundation of prefabricated houses is inexpensive, durable, and can bear smaller loads, reducing the overall weight better than traditional houses.
To have a strong foundation, it is necessary to carefully survey the terrain and choose the type of foundation and design according to each terrain area.
The steel frame
The steel frame is the main structural component of prefabricated houses, creating the shape and durability of the entire building. The steel frame of a level 4 prefabricated house is designed and fabricated according to specific measurements on the blueprint. The construction of a level 4 prefabricated steel frame consists of the following parts:
- Steel beams.
- Steel columns: made from round steel or H-shaped steel.
- Purlins: consisting of lightweight, flexible steel bars with H or U shapes connected to each other, ensuring the stability of the entire steel frame of the house.
- Roof slope: compared to the steel columns, the roof has a slope of 10 to 15%. The roof serves to drain water more quickly when it rains.
Secondary structures
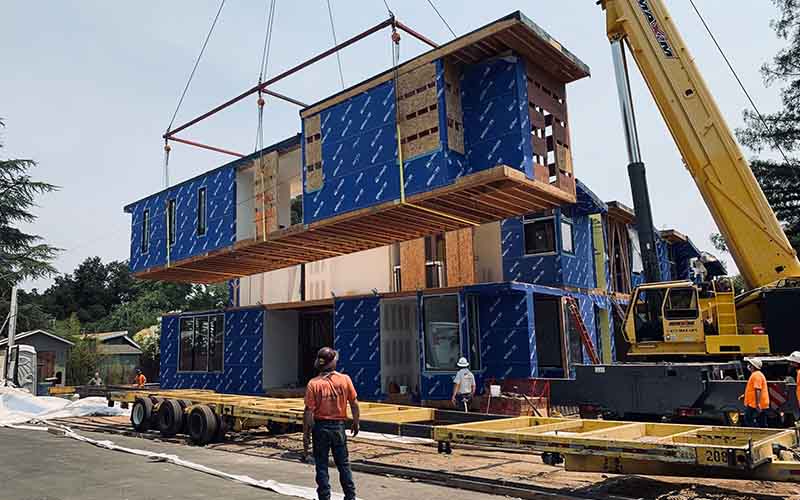
In addition to the main components mentioned above, when constructing a prefabricated level 4 house, the following secondary structures are also essential:
- Roof: This part serves to shield the house from weather elements such as rain, sun, wind, snow, etc. The roof is made of corrugated iron sheets or other materials with good load-bearing and heat-resistance properties.
- Doors: These are the openings that provide connections between rooms or between inside and outside of the house. Common types of doors in prefabricated level 4 houses include main doors, windows, interior doors, etc.
- Perimeter wall: This structure helps ensure the safety of the steel-framed prefabricated house. The raw materials used to build the perimeter wall can be bricks, barbed wire or B40 mesh.
- Partition walls: These are the components used to divide the interior space of the house into rooms, while also serving as sound and heat insulation and decoration.
In addition, prefabricated level 4 houses also have other components such as drainage systems, electrical systems, ventilation systems, etc. All parts play an important role in building a complete prefabricated level 4 house that meets the needs of use and safety for occupants.
Why should we build a level-4 prefab house?
The construction of level-4 prefab houses is becoming increasingly popular and widely used worldwide due to the following significant benefits:
- Time-saving: With simple design and fast assembly process, building a prefabricated house of level 4 usually takes only a few weeks (about 4-7 weeks) to complete, saving time and quickly put into use.
- Cost-saving: Level-4 prefab houses are designed to be quickly assembled and dismantled, reducing construction and transportation costs. In addition, the fast construction time also helps reduce many other costs such as labor and fluctuating raw material prices.
- Flexibility: Level-4 prefab houses can be installed at different locations and can change shape and size to suit different needs.
- Sustainable: With a steel frame and sheet metal cladding as the main structure, level-4 prefab houses have high durability and can withstand the impact of harsh weather conditions such as wind, rain, and storms.
- Safety: Level-4 prefab houses are designed with fire protection systems, safe to use, and protect the health of occupants.
- Easy maintenance: Simple design and easy-to-assemble components make maintenance and repair of the house easier.
- Environmentally friendly: The use of recycled materials and the design of level-4 prefab houses towards energy efficiency helps reduce the environmental impact of construction.
Some beautiful prefabricated level 4 houses today
If you are still unsure which design of level 4 prefabricated house to build, you can check out some suggestions for beautiful prefabricated level 4 houses compiled by Viet Son Mechanical Co., Ltd below.
A model of prefabricated level 4 house with Thai-style roof
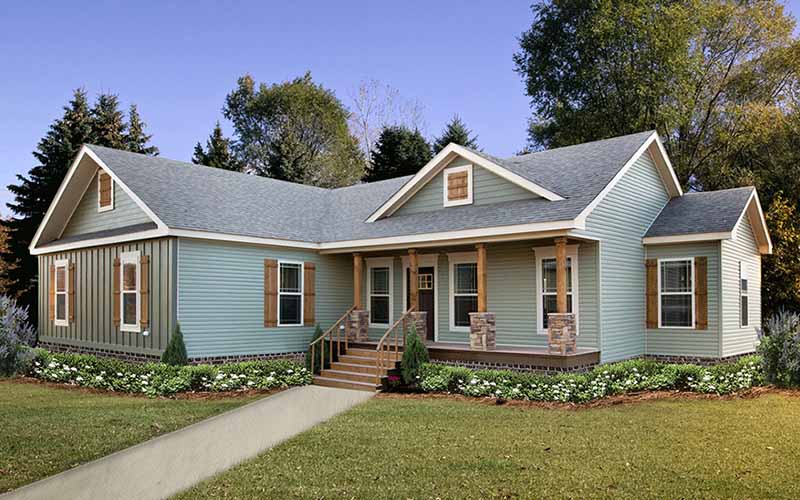
The Thai-style roofed 4-level house is a familiar model to Vietnamese people and often seen in rural areas. Nowadays, prefabricated houses also adopt this style of construction. This is because the Thai-style roofed 4-level house has symmetrical sloping roofs on both sides, increasing the height of the house and creating a more spacious area on the upper part.
Prefabricated level 4 house with sloping roofs
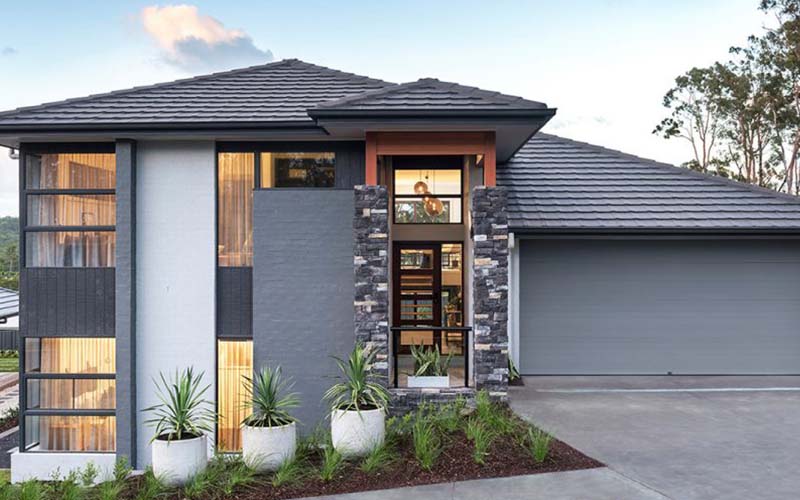
The 4-level prefabricated house with sloping roof is not symmetrical with the axis of symmetry of the building. This type of house creates a unique, modern, and creative style.
Prefab level 4 houses with flat roofs
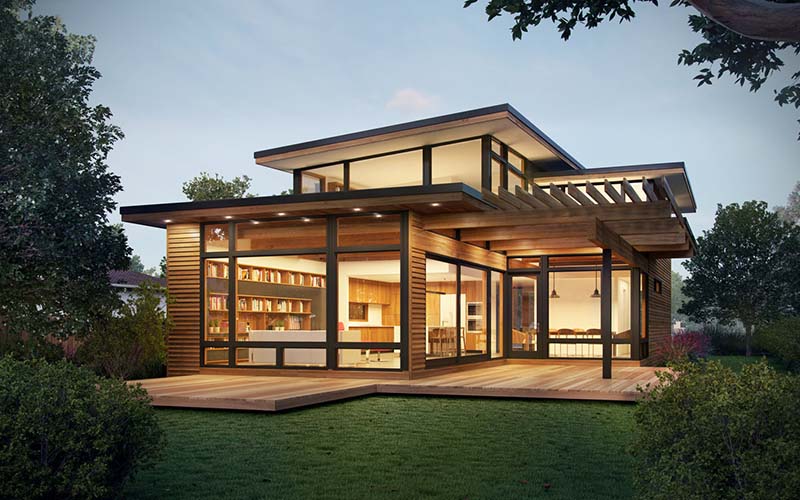
Prefab level 4 houses with flat roofs are often the preferred choice for young families in the city. This type of house has a flat sloping roof without a pitch on either side like a gable roof. Its design creates a traditional, simple, and elegant style.
Wooden prefabricated house model
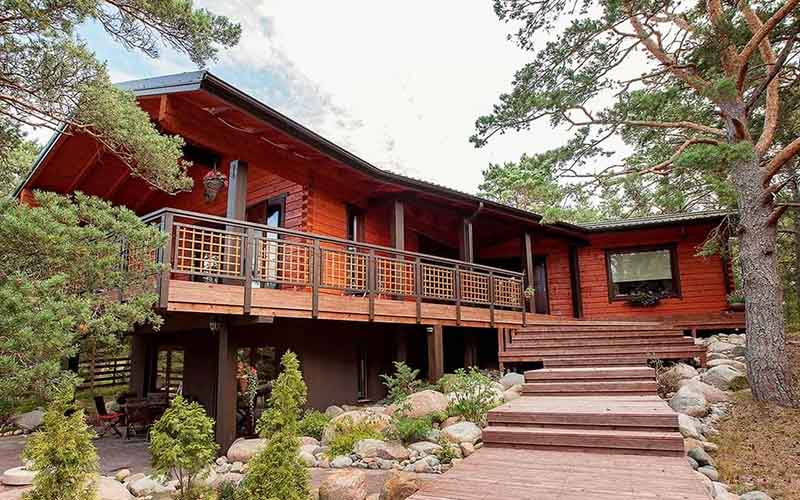
A grade 4 prefabricated house made of wood is a type of house primarily built with steel frames and covered with wooden walls, creating a feeling of a 3D painting. This type of house carries a traditional style, close to nature and is very suitable for rural areas or places with a quiet and peaceful living environment.
Prefab level 4 house with tiled roof
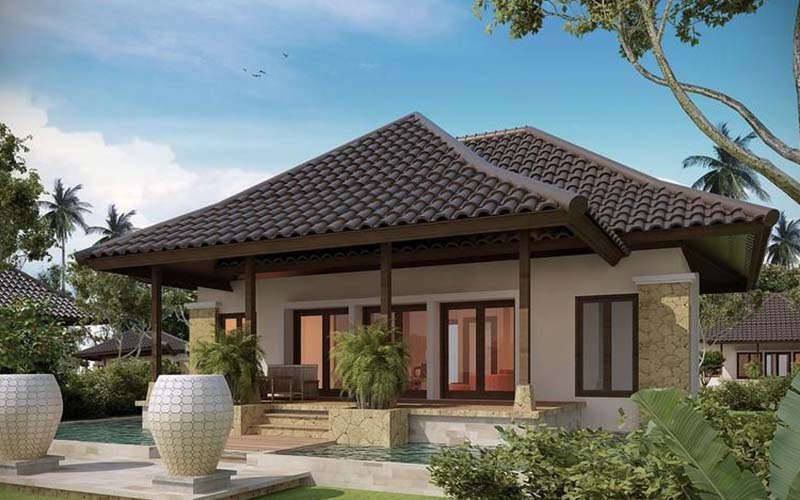
Like other types of prefabricated houses, a level 4 prefabricated house is built with a steel structure combined with a roof covered with tiles. This type of house creates a traditional and elegant style, suitable for many different living environments.
Prefab steel house of grade 4
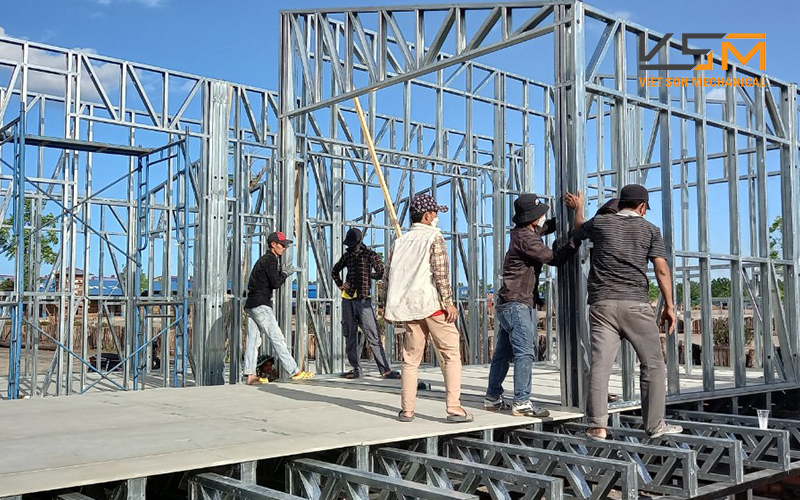
A level 4 prefabricated house made of steel is a type of house constructed mainly from pre-manufactured steel components that are assembled together to form a complete house. This type of house has many advantages such as high durability, fast construction time, lower investment costs compared to traditional construction, flexible design, and easy disassembly for relocation.
The American-style prefab house
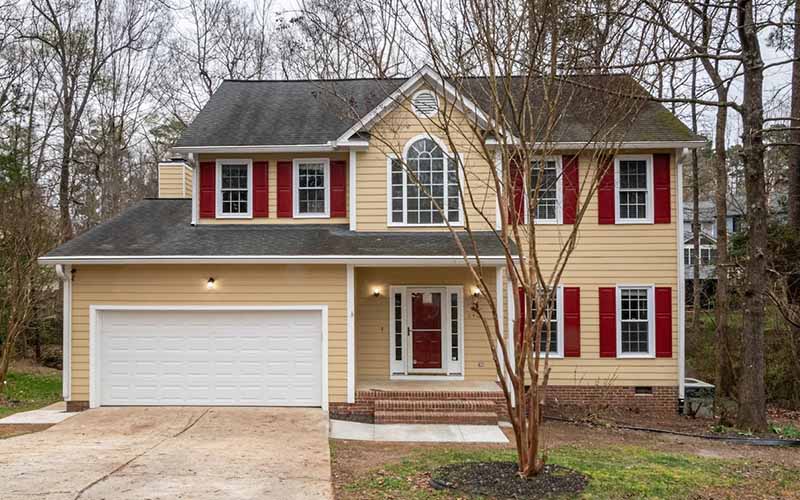
For just around 220 million Vietnamese dong, you can have a modern-style, minimalist yet luxurious American-style prefabricated house. This type of house is very suitable for homestays or as a second home for weekend getaways.
Prefabricated house in Japanese style
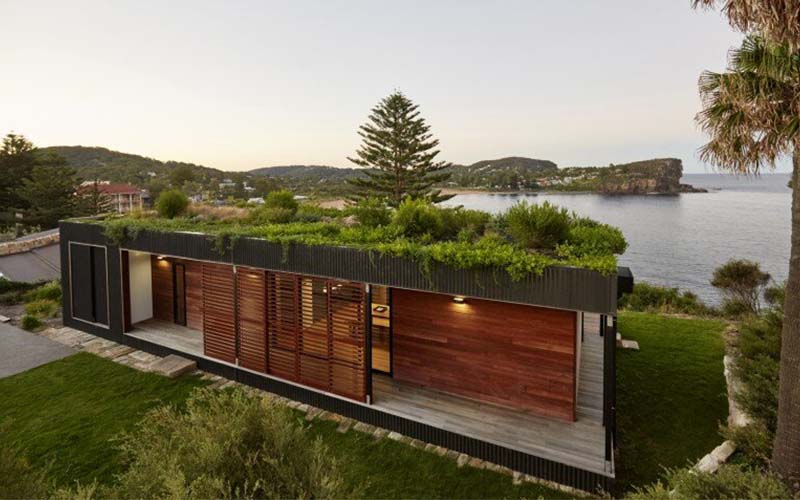
If you want to build a minimalistic yet sophisticated prefabricated house, you should not miss out on this type of Japanese-style grade 4 prefabricated house. These houses focus on practicality and aesthetics, creating a living space that is fully equipped, comfortable, and spacious for families.
Prefabricated homes in New Zealand style
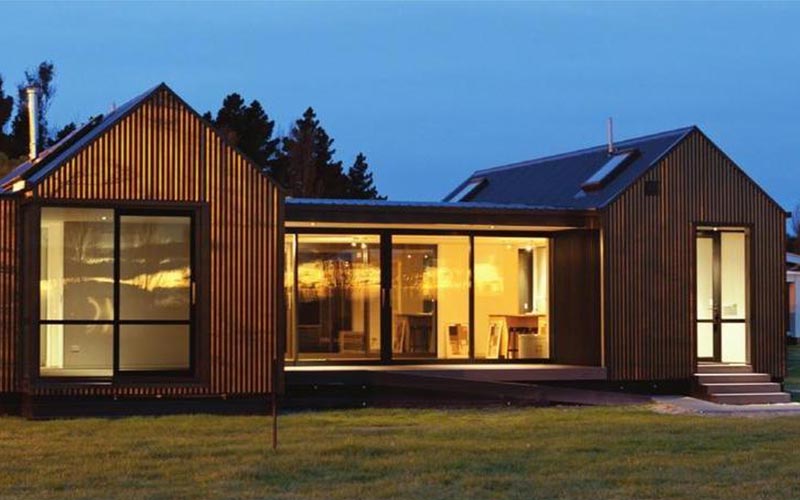
A type 4 prefab house in New Zealand is designed with intelligent optimization of space, maximizing natural light and beautiful views. In addition, this type of house has a high aesthetic with exquisite details, simple yet impressive style.
Prefabricated house with mezzanine
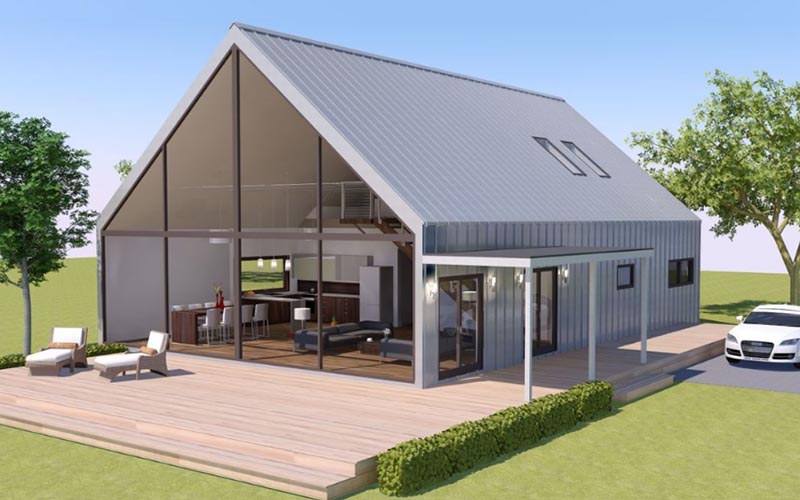
A level 4 prefabricated house with mezzanine helps maximize land use and create a versatile living space. Typically, this type of home has a ground floor for use as a common living space, such as a living room, kitchen, dining room, and bathroom. The upper floor is usually used as a bedroom or workspace.
A prefabricated house model for office use
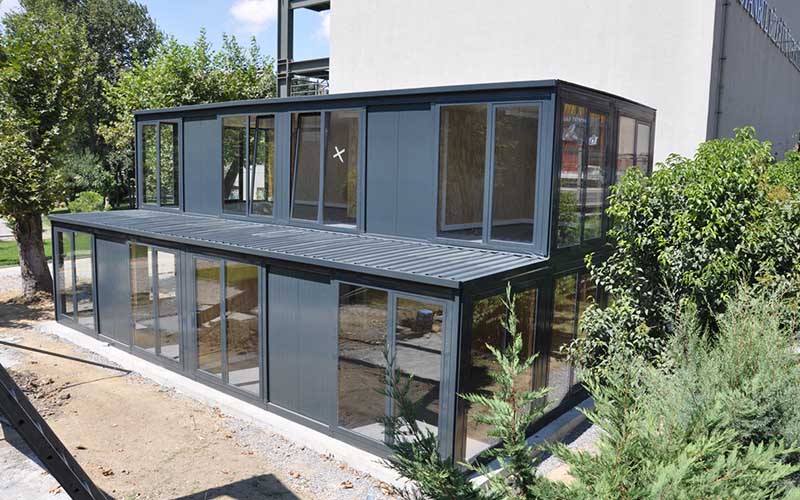
Many customers of Viet Son have chosen grade 4 prefabricated houses to build offices. Due to their convenience, low cost, fast construction time and the ability to be reused if the office is moved. The prefabricated office construction option helps you optimize costs and brings economic efficiency, allowing for a quick return on investment.
The latest design and construction price of modular houses level 4
The construction cost of a level 4 prefabricated house depends on various factors such as house type, area, materials, and construction location. Therefore, depending on the homeowner’s needs, the construction company will draw up a plan and estimate the appropriate cost to build a level 4 modular house. The price for the design and construction of a level 4 modular house can range from tens of millions to hundreds of millions of Vietnamese dong.
Therefore, to get an accurate price for building a level 4 modular house according to your needs, please contact Viet Son Mechanical Co., Ltd via the hotline 0898 679797 – 0922 668 868 for free consultation and quotation. In addition, you can also refer to the prices of popular modular house models today at: Modular House Price List.
Level 4 prefabricated house construction company
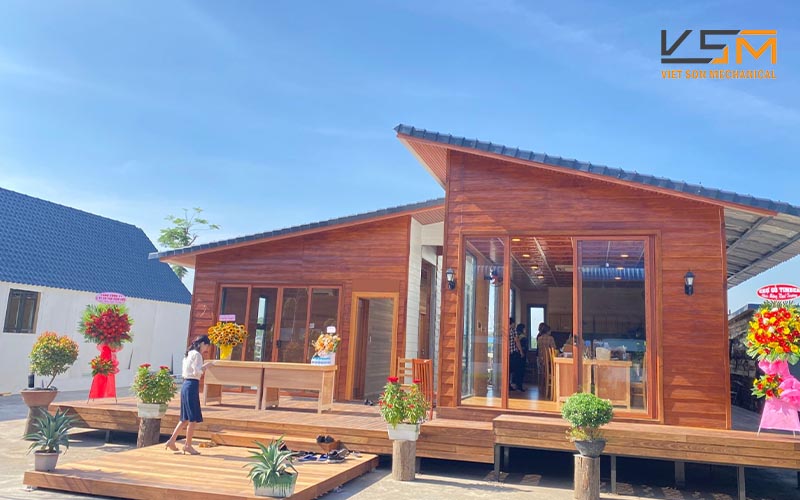
Viet Son is a company that specializes in designing and constructing reliable and professional level 4 prefabricated houses in Vietnam. With many years of experience, Viet Son has provided many design and construction solutions to meet the needs of customers, from residential houses and offices to industrial warehouses.
In addition, Viet Son applies LightFrame technology imported from Australia with a closed process from design to production, helping to build high-precision and durable steel houses.
Viet Son’s products meet the criteria of Simple – Fast – 100-year durability – Synchronous technical standards produced on industrial lines. At the same time, the material cost is lower than traditional methods by 10-30%, helping to maximize cost savings.
Contact Viet Son Mechanical Co., Ltd. for an effective and high-quality smart house solution! Above are the shared information of Viet Son about level 4 prefabricated houses. It is hoped that with the above information, you can choose the most optimal level 4 house construction plan. Also, don’t forget to follow our other articles to quickly update the current trends in prefabricated houses construction!
